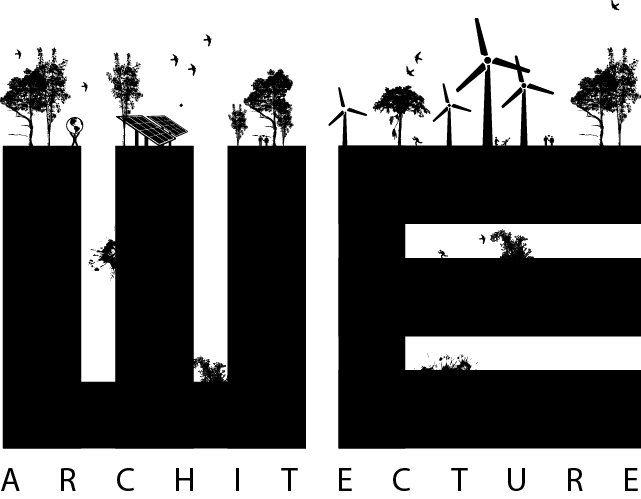Auderødlejren Masterplan
NAME OF PROJECT: Auderødlejren Masterplan
ASSIGNMENT: Private Commission
TYPE: Planning, Reuse
CLIENT: Private
SIZE: Outdoor: 72 acres, Buildings: 25.932 m2
LOCATION: Auderød, Denmark
YEAR: -
STATUS: Ongoing
TEAM: Marc Jay, Julie Schmidt-Nielsen, Corrado Galasso, Lydia Hutter, Marta Zabik, Johanna Chieng
The project suggests two transformation scenarios of a former and large-scale military base, titled Auderødlejren. Less than an hour away from Copenhagen, the 72 acres large plot is situated on a peninsula surrounded by both water and nature. The site contains a well-functioning infrastructure with numerous buildings providing common functions such as auditoriums, canteens, swimming pool, sport halls, and housing. Towards West, the predominant part of the buildings is placed in a characteristic horseshoe geometric, and to the East most of the public buildings are placed separately towards the nearby lake. After almost 60 years as a military facility, it is time for a new chapter for Auderødlejren – and the possibilities are endless.
“The many different and individual functions associates with specific user groups but can also co-exist in large-scale operations.”
Based on its unique location close to international power structure, the first scenario, titled Auderød Knowledge City, is visionary transforming the camp into a data center supplying the growing need for digital data and flow. The center is intended to contain a dual role with educational facilities too. This includes a visitor center, conference and exhibition hall, amphitheater for openings and talks, trade show facilities, office workplaces, hospitality services and a science park. The many different and individual functions associates with specific user groups but can also co-exist in large-scale operations.
Four of the buildings lying west are transformed into data centers. In order to keep these private, a security buffer zone of greenhouses surrounds the centers. Excess heat from the servers is proposed to be recycled either in the form of heat or by conversion to electricity. The greenery will at the same time acts as a natural air purifier filter. With supplement from solar energy, the building could become a completely sustainable unit.
Auderød Knowledge City can become an embracing epicenter of knowledge sharing, research and creativity. A place merging concentration, work and pleasure in a unique setting.
Based on its previous function as a military base, the second scenario, titled Auderød Sport City, is transforming the plot into a facility of sports and outdoors – an easy scenario to adapt to the existing buildings and surrounding areas. This concept creates a city for outdoors and varied sports activities serving both professionals, entire organizations, amateurs and tourists for either short stays or longer boot camps. The existing trails will be extended, marked and converted into running routes fitting professional standards, the football pitches will be preserved, and the swimming pool renovated. It will also contain a skate park, Olympic sports, basket and tennis courts, boxing rings, and handball pitches. The existing harbor at the nearby lake will act as the center for water sports.
“The buildings placed in the characteristic horseshoe geometric are converted into thematic residencies with indoor training facilities on the ground floor. In good weather condition all the sports activities can be moved outside.”
The buildings placed in the characteristic horseshoe geometric are converted into thematic residencies with indoor training facilities on the ground floor. In good weather condition all the sports activities can be moved outside. Runways connect the houses and in between the buildings wide staircases are placed to provide seats for breaks and spectators. In the periphery of the village, the former administration buildings will be transformed into a hotel accommodating the many visitors, bootcamps and sports event not linked to a specific sport. The info and canteen area and the rehabilitee center are placed here too.
Auderød Sport City can become a Nordic hotspot for both professional athletes and amateur practitioners from around the world considering the size, location and surroundings. A place for activity and retreat in close connection to the beautiful landscape.










