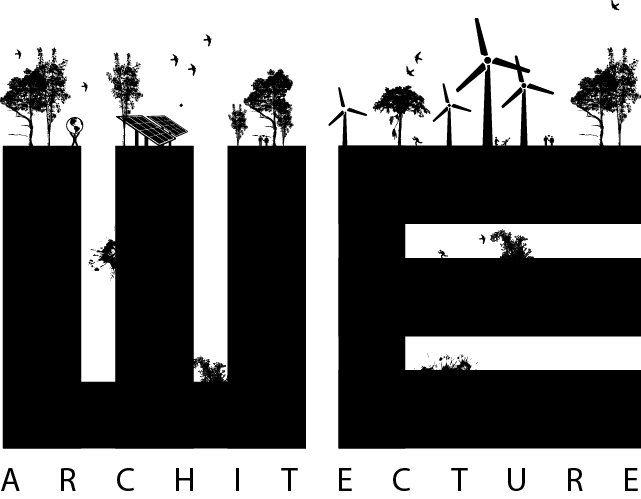Boligrækkerne
NAME OF PROJECT: Boligrækkerne Bosj - Framework agreement
ASSIGNMENT: Framework agreement
TYPE: Co-op housing
CLIENT: Boligselskabet Sjælland
SIZE: -
LOCATION AND AREA: Denmark
YEAR: 2018-2022
STATUS: Ongoing
BUDGET: Total construction budget: 500 mio. kr.
ARCHITECTS: WE Architecture and Mangor & Nagel
ENGINEERS: Holmsgaard Ingeniører
LANDSCAPE ARCHITECTS: Plan+Landskab
CONTRACTORS: Danhaus
TEAM: Marc Jay, Julie Schmidt-Nielsen, Sofie Brincker, Anne Remme Jakobsgaard, Kasper Munk, Corrado Galasso, Sarah Lacassagne, Agathe Viguier
Boligrækkerne is a 4-year framework contract with Boligselskabet Sjælland, Danhaus, Mangor & Nagel, Holmsgaard Ingeniører and Plan+Landskab. The framework is based on a new sustainable building technique in Denmark that comprises of at least 250 common wooden houses with a total budget of 500 mio. kr. The building system uses sustainable materials combined with an efficient construction method and provides a wide range of typologies, allowing them to be adapted for any site.
In the next 50 years we will experience a more elderly population, where greater numbers will choose to live alone. This is a tendency that is already seen in several Zealand municipalities, which means that we will see an increasing demand for rental housing. The new framework contract makes it easier for municipalities to say yes to more general housing because Boligselskabet Sjælland will be able to go from idea to action in a few months.
The construction system developed is widely applicable thanks to its flexibility in different geographical situations. At the same time it expresses its own identity and diversity thanks to the multiple detail solutions in the choice of doors, windows and materials, maintaining a high building quality. The goal is therefore to develop a new model of public social housing based on a flexible and innovative wooden construction system, able to provide the best framework in terms of aesthetic and functional quality, while simultaneously ensuring ease of construction and extensive accessibility in economic terms.
“The result is a system of five different housing modules, which can be freely assembled on the site, guaranteeing maximum expressiveness. The inspiration comes from the varied atmosphere of a village, of different roads where each house is different and conveys a feeling of familiarity and intimacy, as well as an idea of community and neighborhood.”
“In terms of aggregation, the different modules can be placed side by side to ensure the highest level of comfort and quality: by sliding and rotating the houses in the project site, maximum natural light enters the rooms.”
The starting point is that of a row of houses in which the buildings, two by two, form the traditional pitched roof. But precisely because each module is independent in terms of utilities, they may be assembled in the most expressive way. For example, by offsetting the modules longitudinally, a series of semi-private and protected outdoor spaces are obtained. This also defines interesting spots along the course of the road with pauses, niches and corners that welcome those who walk along it, inviting them to stop. Working with different heights of the houses also aids in creating a vibrant and diverse mass of buildings.
“Another aspect to which attention was paid is the sustainability of the housing. The new construction must comply with the building requirements imposed by the European programs for 2020, for example in terms of natural lighting and thermal insulation.”
The basic solution is at the same time the most economical and most efficient in terms of energy, due to the minimal surface exposed to the outside. The third hypothesis in which all the pitches are oriented equally provides the same amount of light from the outside thanks to the windows on the roof.
It only takes 2-3 days to assemble the components into finished houses. The components are assembled indoor under controlled working conditions without wind and weather obstructions, providing a high-quality product for an affordable rent. This allows the houses to be sold at a fixed price that will not be inflated due to obstructions in the construction process.
The first 44 houses in Tofteengen north of Roskilde will be ready in December 2019.















