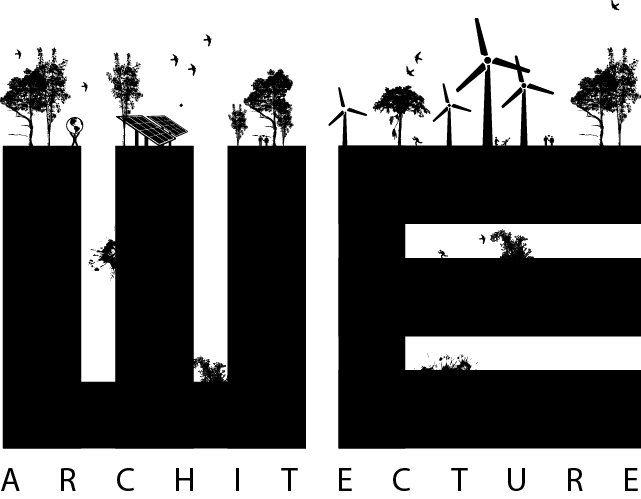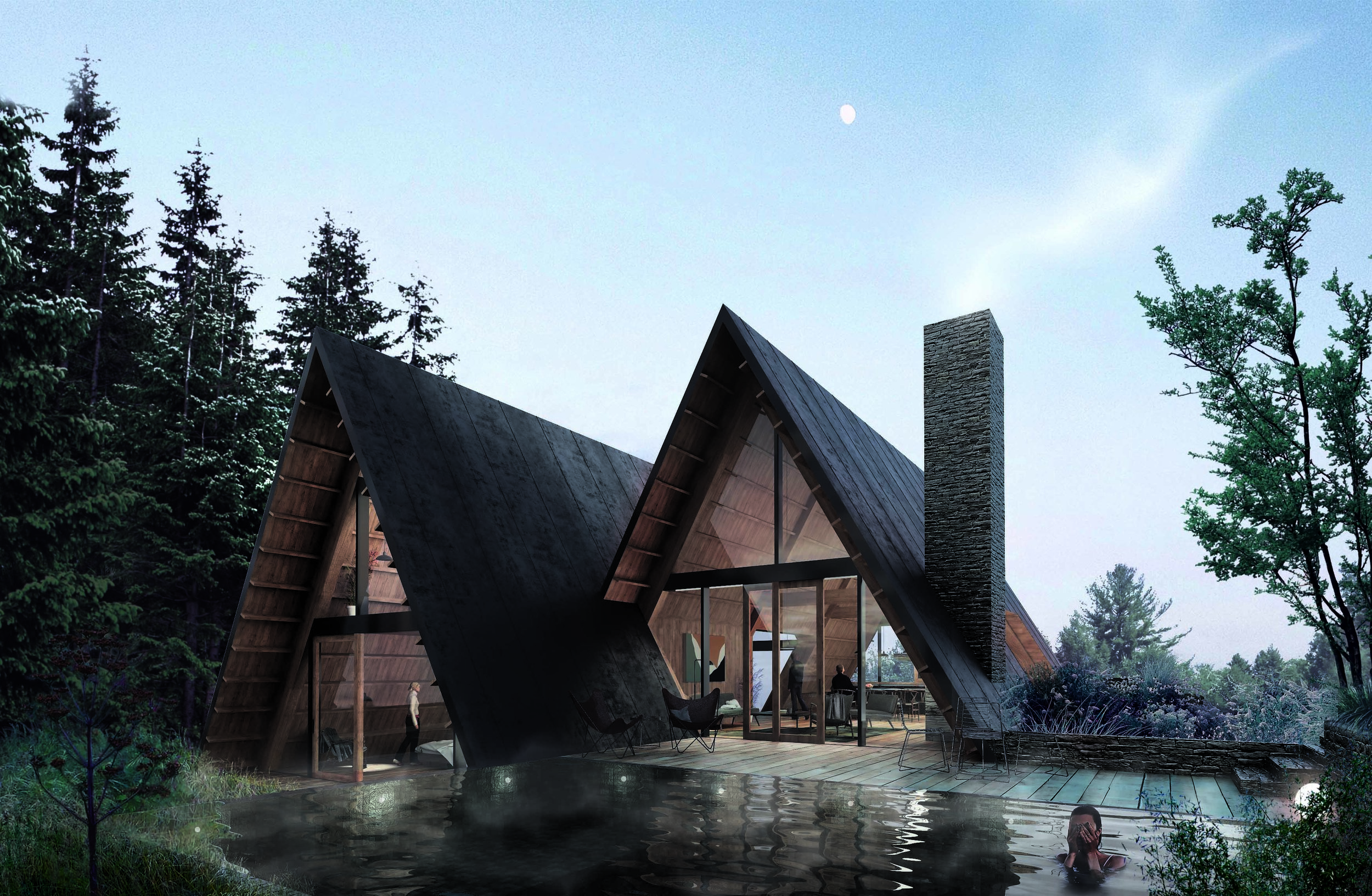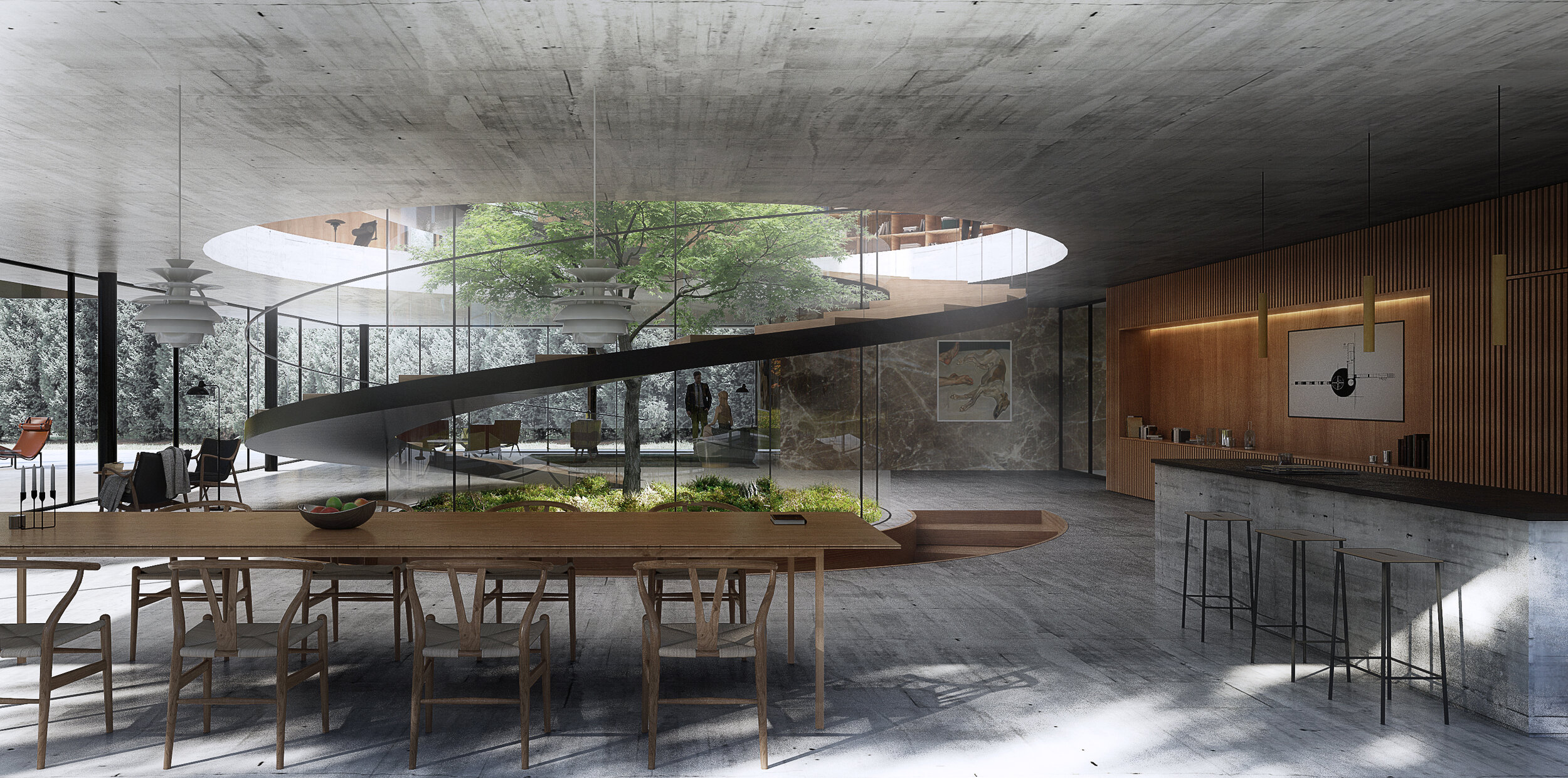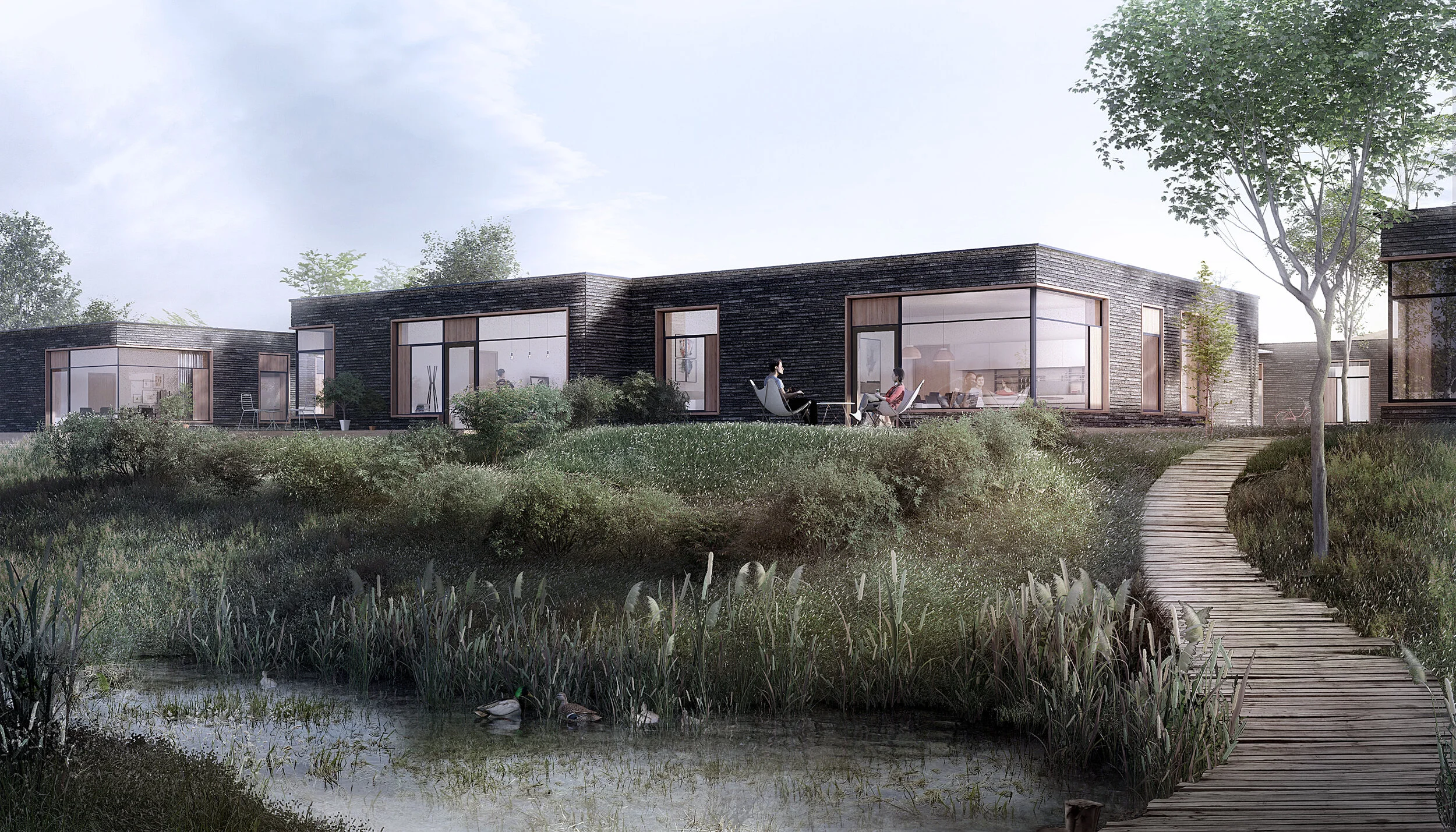Bonn Residences
Name of project: Bonn Villas
Assignment: Commission
Type: Masterplan, 4 separate villas
Client: Private client
Size: Site: 7.270 m2, Buildings: 1.100 m2
Location: Bonn, Germany
Year: 2018-ongoing
Status: Detailed design ongoing
Collaboration: -
Team: Marc Jay, Julie Schmidt-Nielsen, Corrado Galasso, Lydia Hutter, Johanna Chieng, Marta Zabic
The Bonn Villas is a unique co-living project, with the goal of combining community living with high quality materials, exceptional architecture and the privacy of having individual homes. The client’s ambition is to create individual villas for a group of family and friends, dreaming of living closely together, but in their own separate houses.
“The vision, developed in close collaboration with the client, is to construct a series of one family houses, each with their own individual characteristics, but tied together by a strong holistic design concept.”
The sloping site is characterized by its green, lush environment, its proximity to a natural reserve to the west and a picturesque view of Bonn City to the east. The steep inclination dropping towards east allows the villas to be integrated into the terrain, working with terracing in both buildings and landscape.
“The raw materials are further linking the buildings with the surrounding landscape by incorporating the natural materials into the buildings in a subtle and elegant way.”
The vision, developed in close collaboration with the client, is to construct a series of one family houses, each with their own individual characteristics, but tied together by a strong holistic design concept. Thus, the buildings differ in their design, size and composition – tailored to fit the individual needs of each family – while still creating a strong sense of unity through the use of steel, wood and stone. The raw materials are further linking the buildings with the surrounding landscape by incorporating the natural materials into the buildings in a subtle and elegant way.










