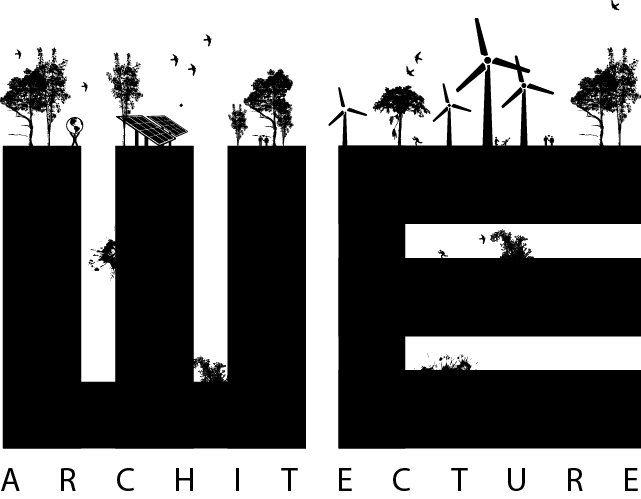Øbrohus
NAME OF PROJECT: Øbrohus
ASSIGNMENT: Commission
TYPE: Social housing, public library, commercial facilities
CLIENT: Københavns Almindelige Boligselskab (KAB)
SIZE: 4.120 m2
LOCATION: Østerbro, Denmark
YEAR: 2019
STATUS: Sketch proposal finished
TEAM: Marc Jay, Julie Schmidt-Nielsen, Corrado Galasso Marta Zabrik, Ania Lloyd, Johanna Chieng, Lydia Hutter
One of the big social housing manifests of the 60’s in Copenhagen, Øbrohus, will flourish with new life as it expands into a green gateway into Copenhagen’s Climate Quarter. Placed in a central node along Jagtvej and Østerbrogade, Øbrohus and its future public library will emphasis the area as a natural hub, a vibrant and green neighbourhood, vigorous in exploring green initiatives.
“The extension will be a terracing building, in cross laminated timber (CLT), offering urban farming, green gardens, and a library on the ground floor at the doorstep of the new metro station.”
While it creates a green landmark at a main thoroughfare in Østerbro, it also emphasises social sustainability with its village on the roof. Covered with urban gardens, farming, and greenhouses, Øbrobibliotek will be fueled by the activities and events of the neighbourhood; creating a living and vibrant building.







