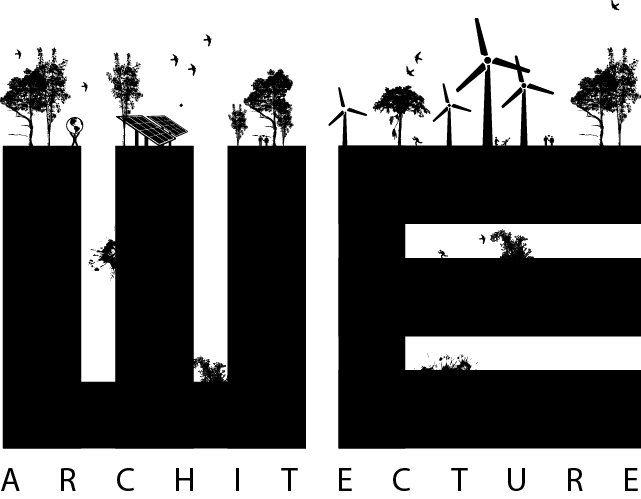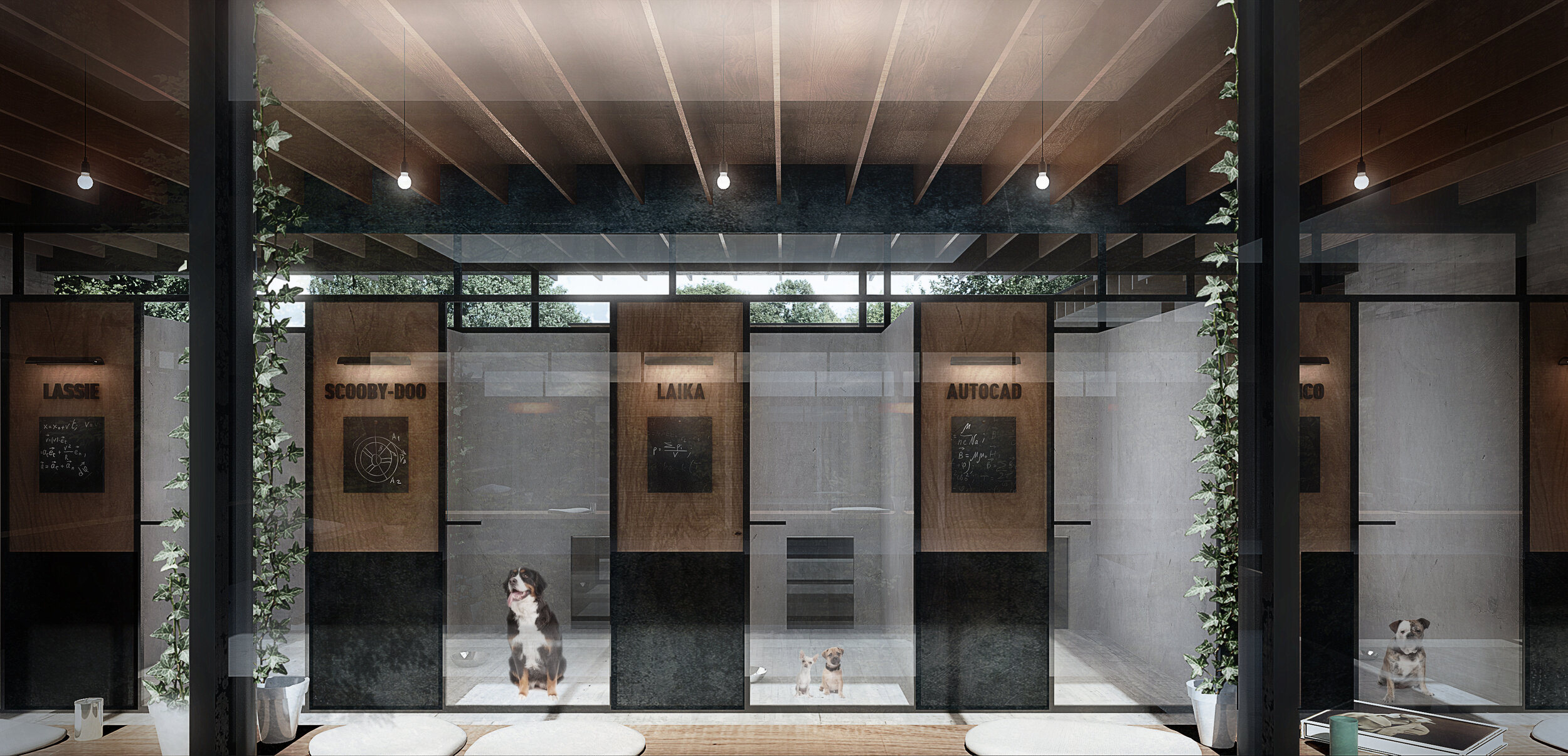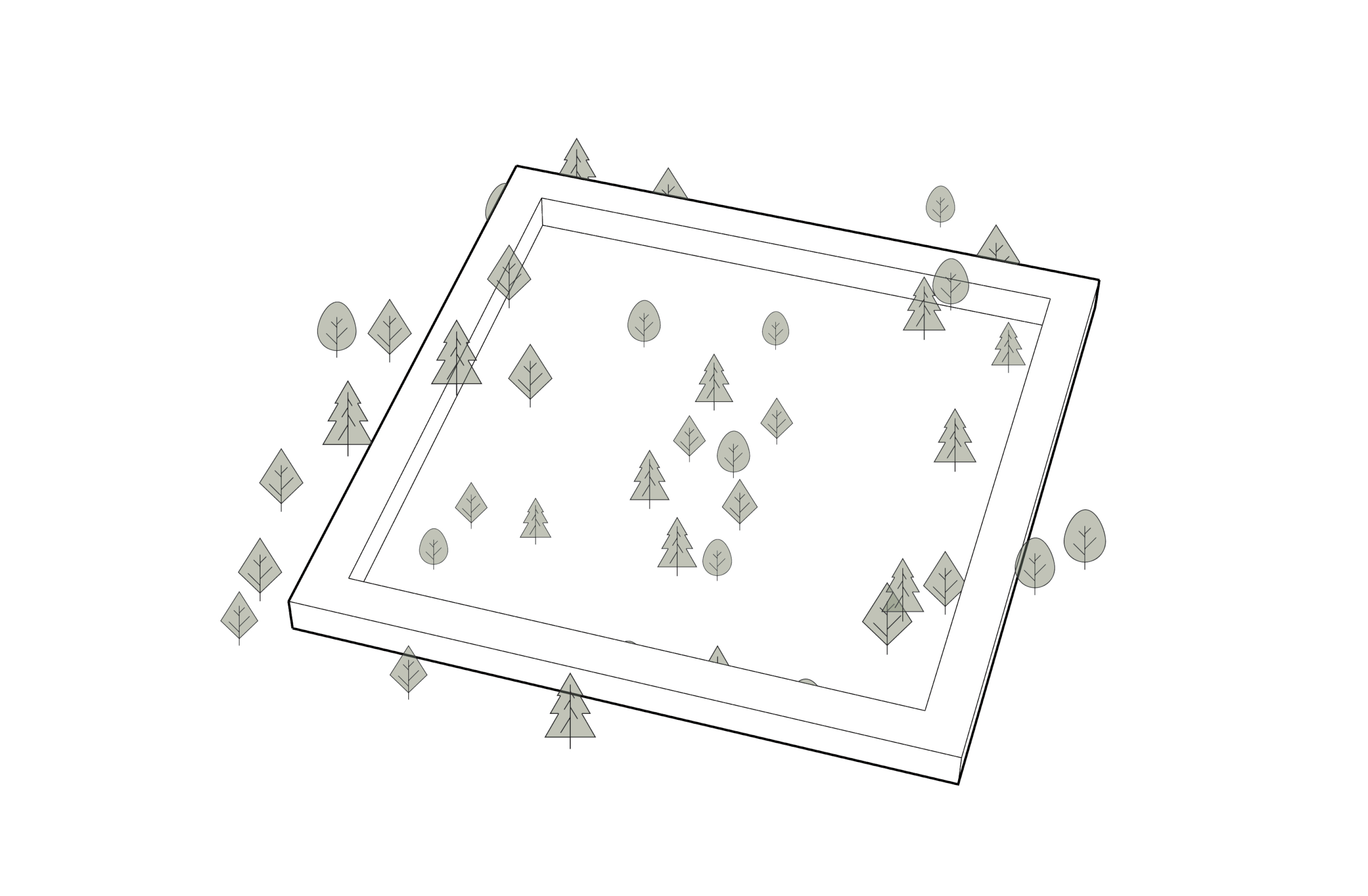Dog Shelter
NAME OF PROJECT: Dog shelter
ASSIGNMENT: Invited competition
TYPE: Dog shelter
CLIENT: Undisclosed
SIZE: Inside area: 1430 m2, outside area 1550 m2 (1100 m2 covered/450 m2 not covered)
LOCATION: Russia
YEAR: 2018
STATUS: Detail design finished
BUDGET: Undisclosed
ARCHITECTS: WE architecture
ENGINEER: Undisclosed
LANDSCAPE ARCHITECTS: Masu planning
TEAM: Marc Jay, Julie Schmidt-Nielsen, Simon Skriver, Ieva Vysniauskaite, Antonina Salmina, Marek Harnol, Beatrice Fanfani, Jeppe Kiib, Thea Gasseholm, Corrado Galasso, Cristina Batista Flores, Eleonora Giovannardi, Barbara Drud Henningsen, Alexandru Pavel, Alicja Szczęśniak
For the Dog Shelter WE propose an architectural design shaped as a light pavilion laying softly in the landscape. The pavilion opens towards the surroundings, resulting in an experience of light and nature for the users and at the same time inviting the people passing by to visit the dog shelter, learn about dogs and who knows - maybe bring one home with them.
“The architectural concept for the Dog Center will support the overall vision about a healthy and inspiring environment for sheltered dogs and for the different people who will visit and work at the Center.”
The pleasant natural surroundings of the shelter has been the starting point for formulating the concept. WE propose a light pavilion sitting in the glade of the forest. The structure is organised as a 1-story pavilion. The pavilions are organized in order to create a series of courtyards, serving as exterior areas for the dogs. The courtyards scheme makes it possible to avoid the “jail-like” fencing which is often associated with dog shelters.
One of the main focuses of the project is to create a simple yet elegant structure that emphasizes the feeling of being inside a pavilion. The structure is therefore consisting of a combined steel, wood and concrete structure. The steel pillars and beams support an elegant wooden roof structure with tall rafters. Concrete walls serve as stabilizing elements. The rafters emphasize the roof and the building becomes a subtle three-dimensional mosaique. They form the unifying element that gives coherency to the project.
“Visually, the roof will float over the building, giving the impression of a light cover in the middle of the forest.”
When viewed from the outside, the rafters make it possible that the line of the roof is very thin. This gives a light feeling and blurs the transition between inside and outside. At the same time, the overhang works as a sun screen in summer time and as an exterior cover/hallway on rainy days. The concept, materiality and attention to detail work together to create a more refined feeling, even when it comes to caring for animals.










