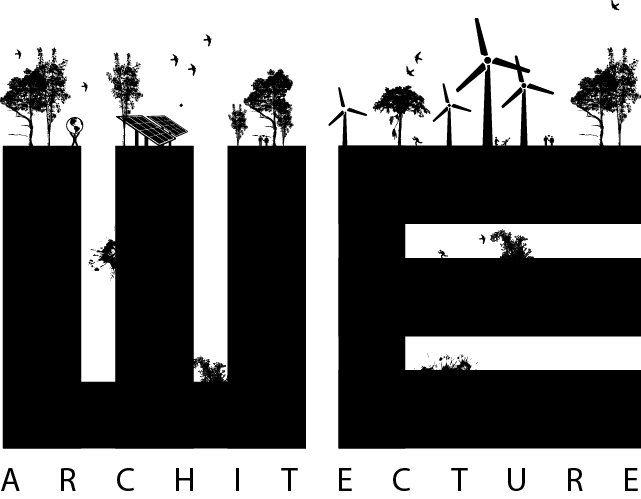Gellerup Masterplan
NAME OF PROJECT: Gellerup Masterplan
ASSIGNMENT: Commission
TYPE: Masterplanning / Transformation / Renovation / Densification / Urban renewal /
CLIENT: Brabrand Boligforening
SIZE: +100.000 m2
LOCATION: Brabrand (Aarhus), Denmark
YEAR: 2018
STATUS: Ongoing
COLLABORATOR: JaJa Architects
TEAM: Marc Jay, Julie Schmidt-Nielsen
Gellerup has long been considered one of the most socially challenged urban housing areas in Denmark. It is currently facing a large-scale and significant transformation process merging the mono-functional, modernistic housing area into the surrounding urban and recreative environment. A large part of the existing buildings consists of monolithic housing blocks with oversized and empty outdoor spaces in between them – spaces not inviting or encouraging human activity. Through a densification strategy based on nine rules the strategy will transform Gellerup into a vibrant and attractive neighborhood in Aarhus.
“This increases the amount of defined outdoor spaces in human scale, as well as modelling the existing terrain to make it more accessible.”
The nine rules are the main guide and design principles developing the grand masterplan for Gellerup. These rules ensure new infrastructure eliminating dead ends and oversized parking areas while establishing pedestrian streets and biking lanes. Likewise, it adds new and diverse building volumes, functions and typologies densifying the neighborhood. This increases the amount of defined outdoor spaces in human scale, as well as modelling the existing terrain to make it more accessible.
All the different typologies such as terraced houses, storey buildings, townhouses and point houses enhance the ability to sustain and cultivate communities for families, singles, flex families and seniors. Transforming existing buildings into attractive typologies with penthouse and duplex apartments creates life and a varied typology across floors. A numerous of different initiatives such as a sport- and culture campus will act as a social epicenter with public functions like a library, community center, communal house, public bath and activity facilities, as well as a new daycare, municipal commercial buildings, youth housing and colleges will be established
“When closely connected to the neighborhoods, the nature will be merged into and between buildings creating green paths and varied spaces. This will improve the quality of life.”
The nearby city park form a coherent recreative green landscape dividing the area into smaller and more intimate quartiers and is a valuable foundation in the masterplan. When closely connected to the neighborhoods, the nature will be merged into and between buildings creating green paths and varied spaces. This will improve the quality of life. Instead of demolishing entire buildings, a so-called acupuncture strategy will strategically remove parts of the building ensuring a more homogeneous scale creating new and attractive connections.
“More private and retracted backyards are in close connection to the residencies providing green areas with barbecue areas, outdoor kitchens, playgrounds and other everyday activities nurturing communities across apartments.“
Several new thematic urban spaces and paths will unfold throughout Gellerup such as the fitness and running quartier with activity elements, joint eating and outdoor kitchen areas, urban gardening, playgrounds, pedestrian streets with shops, cafés and restaurants, and main streets with public staircases and squares. More private and retracted backyards are in close connection to the residencies providing green areas with barbecue areas, outdoor kitchens, playgrounds and other everyday activities nurturing communities across apartments. Other backyards are defined as semi-private, some raised one floor connected with green staircases, others with private gardens, shared workspaces and herb gardens. These differences add urban identities and local affiliation to the residents.
This huge variation of ownership, typologies and functions combined with a rich offer in cultural attractions, public spaces and green paths, backyards and private gardens creates an unpredictable and vibrant neighborhood with space for privacy, social engagement and communities. All of it cultivated by its own residents and in close connection to the rest of Aarhus.


















