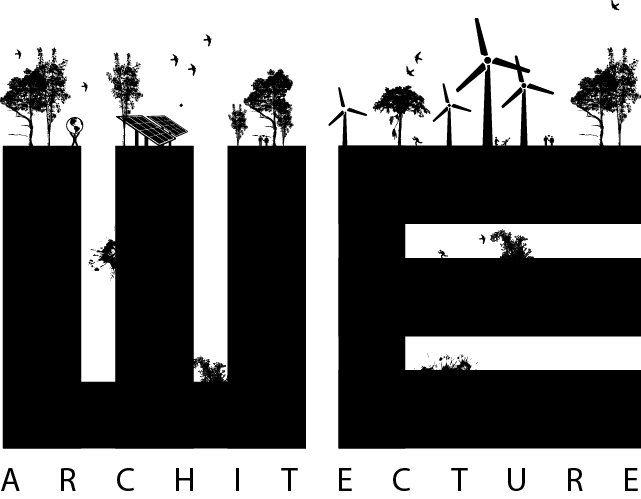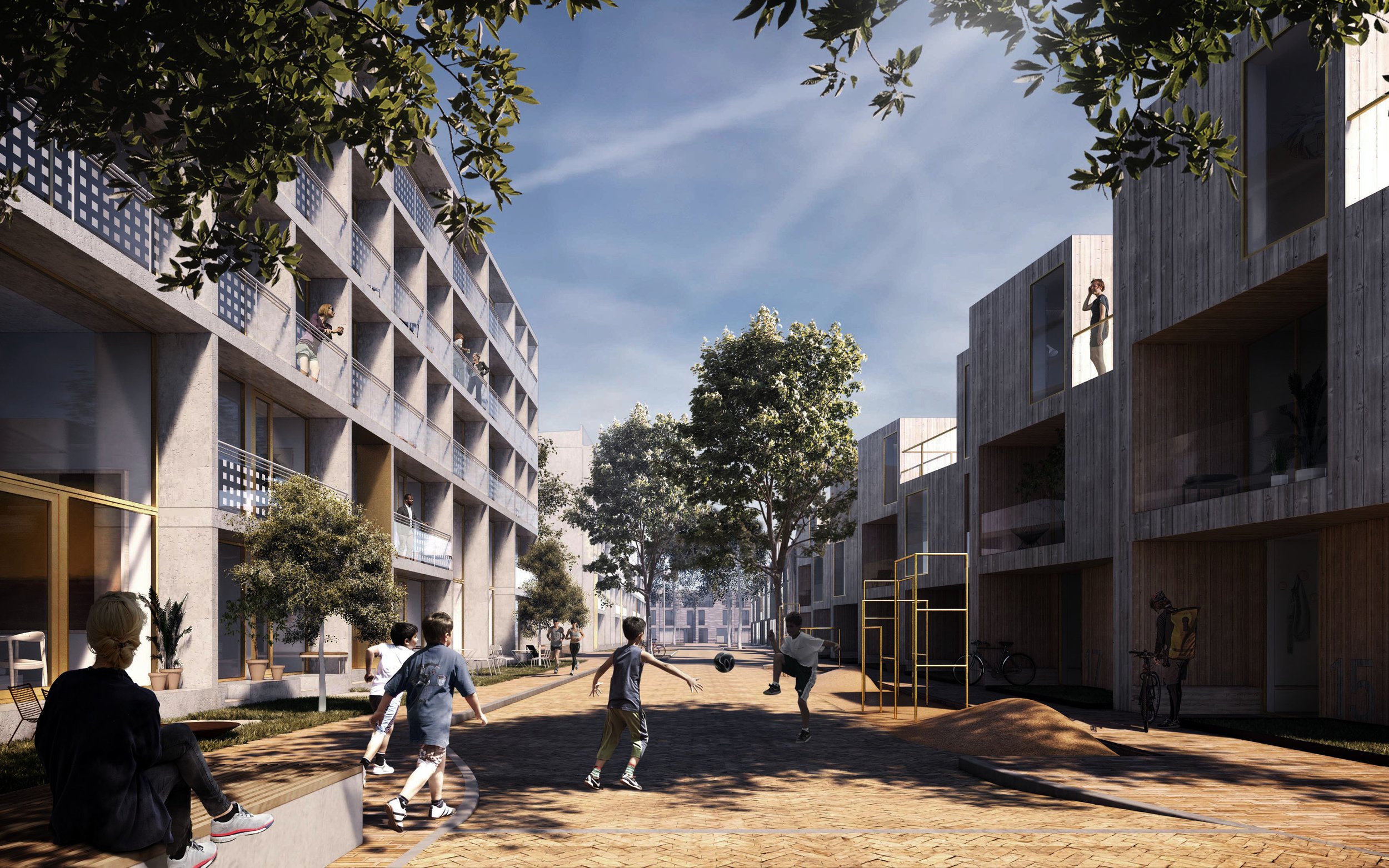New neighborhood plan for Gellerup
Name of project: Gellerup Neighborhood Plan - Dortesvej
Assignment: Invited commision
Type: Masterplan
Client: BBBO, Brabrand Boligforening, Aarhus Municipality
Size: Masterplan: 500.000 m2
Location: Gellerup, Aarhus, Denmark
Year: 2015
Status: In progress
Collaborator: JAJA Architects
Team: Marc Jay, Julie Schmidt-Nielsen, Kristian Hindsberg, Kasper Hansen, Benedetta Pignatti
Gellerup Parken was built in the late 1970s in the outskirts of Aarhus, as one of the last large-scale, modernistic housing projects to be built in Denmark. Today, it is known as an area with high rates of crime and unemployment, and is top of the Danish Government’s list of ghetto areas in Denmark.
Now Gellerup Parken is undergoing an enormous redevelopment and transformation. The goal is to transform the area into an attractive and diverse urban neighborhood. WE architecture were asked to redevelop the area around Dortesvej.
The vision is to create a vibrant and diverse neighborhood, where the new residents can help to strengthen the already broad ethnic housing composition while increasing social, economic and age diversity in Gellerup.
The neighborhood around Dortesvej must be the most inclusive and diverse neighborhood in Denmark!








