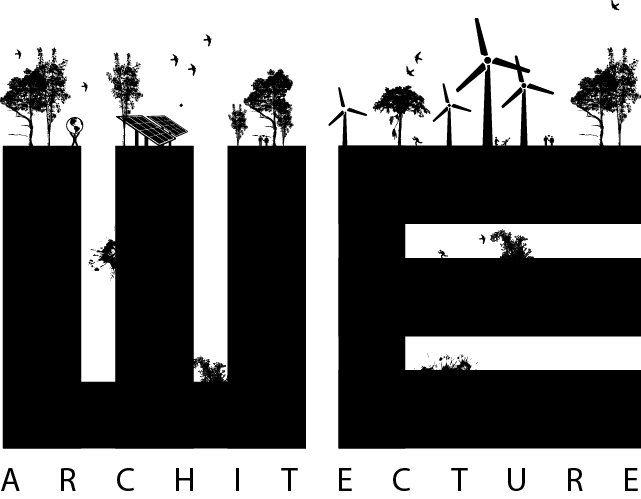Rødovre New Cityhall - Samklang
NAME OF PROJECT: Rødovre New Cityhall “Samklang”
ASSIGNMENT: Invited competition
TYPE: Townhall
CLIENT: Rødovre Municipality
SIZE: 11.590 m2
LOCATION: Rødovre, Denmark
YEAR: 2021
STATUS: Design proposal
ARCHITECTS: WE Architecture, LINK Arkitektur
COLLABORATORS: NERD Architects, Aesthetica Studio
ENGINEER: Niras
TEAM: Marc Jay, Julie Schmidt-Nielsen, Corrado Galasso, Sofie Brincker, Giulia Porretta, Lea Pyndt Beiskjaer, Alexandra Hansten, Polen Eylem Guzelocak
Samklang is our proposal for the new townhall of Rødovre. The building will provide space for the growing administration of the Danish municipality, already hosted in the beautifull postwar building of Arne Jacobsen next to it.
Connections and flows
Activities and program
Nature and biodiversity
A new landmark
Respectful of Jacobsen´s heritage, the new town hall answers the need of the public administration for being transparent. Indeed, the building opens to the city: the public program moves from the ground floor along the whole main façade, visible from the green areas in front that link the new and the old townhalls. The building shows its extrovert character in front, becoming the new living room of Rødovre.
“The building shows its extrovert character in front, becoming the new living room of Rødovre“
Building geometry
Learning from architecture
Introvert and extrovert
Open urban living room



















