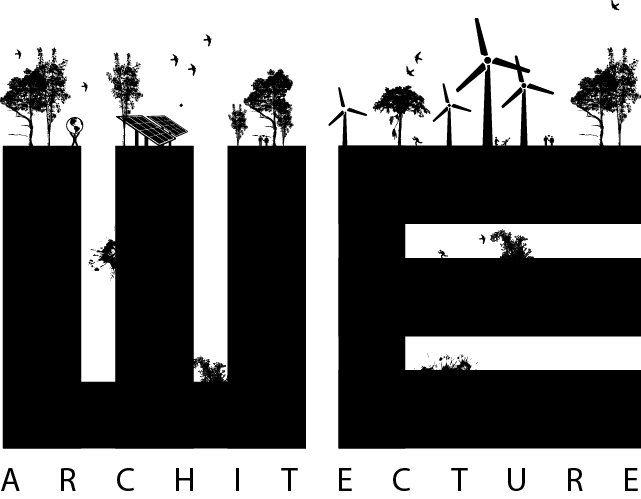Willemoesgade
NAME OF PROJECT: The Green Factory
ASSIGNMENT: Invited parallel competition
TYPE: Planning/re-use
CLIENT: Freja Ejendomme
SIZE: 16.000 m2
LOCATION: Trøjborg (Aarhus), Denmark
YEAR: 2017
STATUS: Finished
COLLABORATORS: GivRum, Schønherr, Lars Nicolai Bock
TEAM: Julie Schmidt-Nielsen, Marc Jay, Jeppe Kiib, Sofie Brincker, Corrado Galasso, Alexandru Pavel, Alexandru Truta, Arianna Gori, Davide Piva, Giovanni Simioni, Julie Baekelandt, Lewis Williams, Maximilian Rietschel, Paulina Cziba, Simon Skriver, Thea Gasseholm, Alicja Krzeszewska
The Green Factory is an ambitious project that adds a new green landmark site in Aarhus and, at the same time, creates a platform for sustainable synergies with three focus points: innovative environmental measures, social initiatives, and circular economy.
Our proposal reaches out to people with ambitions for the city and invites them into a green community that cultivates social implication. The Green Factory brings together housing and small businesses by collecting creative industries in one green business cluster that creates products and experiences for the benefit of the residents of the neighborhood and the rest of Aarhus.
A hub of green entrepreneurs will be created by transforming the old factory and repurposing it, making it the centerpiece for the development of the whole block. It’s here that users will get unique experiences and meet in a creative environment that puts Aarhus on the map.







