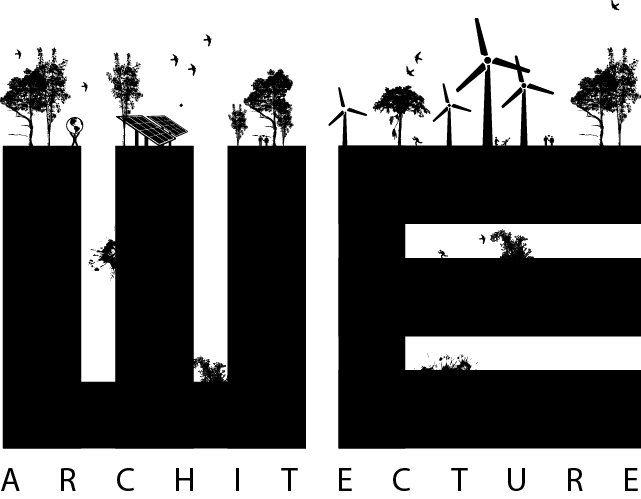Alkes Have
NAME OF ASSIGNMENT: Alkes Have - Sustainable City
ASSIGNMENT: -
TYPE: Co-op housing
CLIENT: Boligselskabet Sjælland
SIZE: 250-300 houses
LOCATION: Denmark
YEAR: 2018-2022
STATUS: Ongoing
BUDGET: Total construction budget: 500 mio. kr.
ARCHITECTS: WE Architecture and Mangor & Nagel
ENGINEERS: Holmsgaard Ingeniører
LANDSCAPE ARCHITECTS: Plan+Landskab
CONTRACTOR: Danhaus
TEAM: Marc Jay, Julie Schmidt-Nielsen, Sofie Brincker, Jesper Jurjaanz, Anne Remme Jakobsgaard, Kasper Munk, Corrado Galasso, Sarah Lacassagne, Agathe Viguier, Karolina Pajnowska
Alkes Have is one of the projects that falls within the framework of the Boligrækkerne Bosj framework agreement.
It is an all-round project that does not only concern architectural elements, but also explores the constructive and social aspects. It is actually the community that will live the village itself who are in control of the construction process. The project is therefore born from the will of the families of the area to conceive and build their own houses in a spirit of cooperation, and with a perspective of sustainability in social and environmental terms.
“The definition of the architectural project has been developed alongside a participatory process, in which the community was actively involved in the design decisions.”
Even the choices in terms of structure and construction details were influenced by the fact that the project will be realized by the inhabitants.
“Given the importance of the social value of the project, this includes a wide variety and extension of spaces for the community. First and foremost, the internal green courtyard.”
The internal garden is protected by the buildings that act as a buffer from the road adjacent to the lot. The garden hosts the social functions of the settlement, such as greenhouses, common areas, play areas, bonfire areas, etc. Closely related to the inner garden are the area’s primary agricultural fields to the north. Always encouraging contact and sharing, access to homes takes place from the inside: in this way the central court becomes a meeting space before and after work.
The privacy and intimacy of families is guaranteed by the small gardens at the back of the houses, where residents can retire if they ever need a short break from the community.
At xx months into the construction process, the families are about to complete the construction of the co-op housing, which will be inaugurated this winter.








