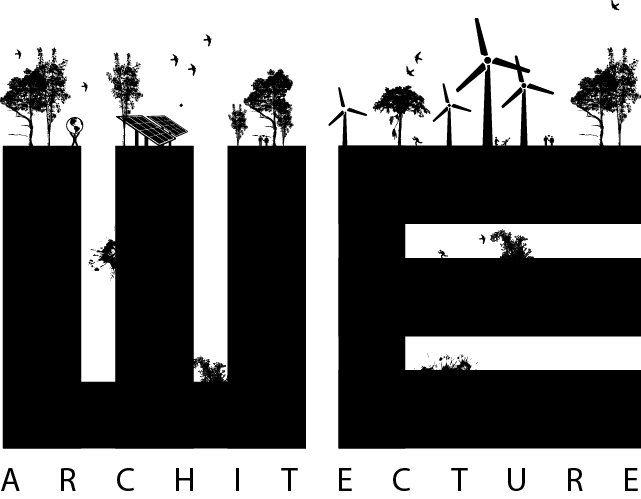Jernbanebyen
NAME OF PROJECT: Jernbanehaven
ASSIGNMENT: Parallel competition
TYPE: City development plan for the old railway, including strategic development plan in phases
CLIENT: DSB and FREJA Ejendomme
SIZE: 365.000 sqm
LOCATION: Jernbanebyen, Copenhagen
YEAR: 2020-2021
STATUS: Competition completed
ARCHITECTS: WE Architecture, Snøhetta Oslo, Space Syntax Limited
MOBILITY PLANNING: Burkhard Horn
LANDSCAPE ARCHITECT: Nature360 Aps
ENGINEER: Transsolar Energietechnik Gmbh
TEAM: Julie Schmidt-Nielsen, Sofie Brincker, Ivana Stancic, Sara Dal Ri, Alexandra Hansten
WE Architecture took part in developing the large scale city plan for the new Jernbanebyen in Copenhagen together with Snøhetta, Transsolar Energietechnik, Space Syntax Limited, Natur360 and Burkhard Horn.
In the middle of Copenhagen - between Vesterbro, Kgs. Enghave and Teglholmen - Jernbanebyen is located. The area has historically been a hub for train operations and still hosts workshops, water towers and tracks that tell the area's cultural history.
Jernbanebyen is the last, large piece in urban development in southern Copenhagen. Over the coming years, the two landowners, Freja Ejendomme A / S and DSB Ejendomsudvikling A/S will develop the 365,000 sqm new district.
The railway city will host all the best of Copenhagen: squares, streets, urban spaces and green areas where Copenhageners can meet, streets where you can cycle in groups, small and large businesses side by side, a world of old and new that grows together. Contrasts, culture and creativity. Neighbourhoods with their own character. Cultural environments and car-free streets intertwine with a unique mix of preserved buildings and modern, sustainable architecture. Communities in the city, in the street and in the yard.
The development was based on the following five main principles:
1. The new city district will be built on Jernbanebyen's special culture, edge and creative forces
2. With the development plan we wanted to create a green and urban district in the middle of Copenhagen
3. Jernbanebyen will develop in the balance between city life and active communities as well as the more quiet and withdrawn everyday life
4. A strong focus on developing a climate-friendly and sustainable district
“The vision with our proposal was to give the area back to the Copenhageners as what they lack the most - Nature. Nature by virtue of a large garden - Jernbanehaven.”
One garden for all Copenhageners and future residents in the neighbourhood of the old railway station. The railway garden district will be a new and inverted district typology. A hybrid between nature and city, a large garden with neighbourhoods in it. The garden will stretch in all directions, connecting inwardly between the neighbourhoods, inviting in, connecting across and through.
The individual and clearly defined neighborhoods within Jernbanehaven has a density, scale and urbanity that continues the qualities of the classic “perimeterblock” from Copenhagen's districts. They create both smaller public outdoor spaces and inner courtyards for the gradually smaller scale of communities.









