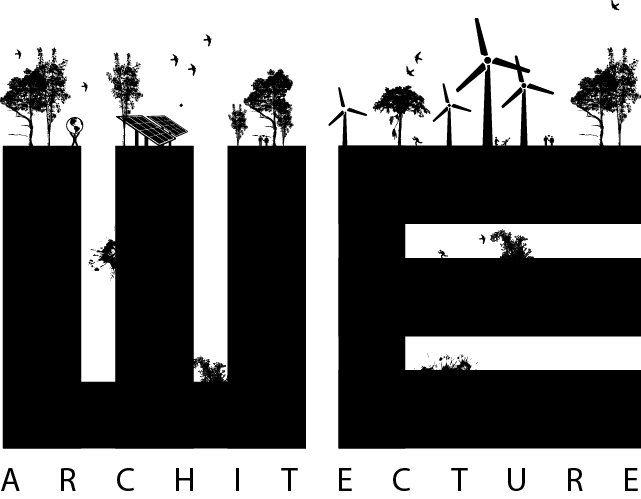Woodhouse
NAME OF PROJECT: Woodhouse
ASSIGNMENT: Architectural counselling
TYPE: Youth housing
CLIENT: Private
SIZE: 1.220 m2 existing building + 1.251 m2 new building
LOCATION: Copenhagen
YEAR: 2019
STATUS: Ongoing
ARCHITECTS: WE architecture
TEAM: Marc Jay, Julie Schmidt-Nielsen, Sofie Brincker, Corrado Galasso, Lydia Hutter, Sara Dal Ri, Jatiphak Boonmun, Joe PakHin
Woodhouse is placed along one of the main infrastructural nodes leading to Copenhagen.
The project, 80 youth apartments built in CLT, will serve as a green landmark entering the city as well as a sustainable symbol for Østerbro, the first neighborhood in Copenhagen to adjust to the climatical challenges we are going to face. Thus, focus was given to environmental and social sustainability.
Unlike concrete, wood is a sustainable building material: it stores CO2 and needs far less energy during the building process.
The building shows up through a geometric wooden façade, that surprises in the back with a playful rhythm of the balconies. Moreover, the rooftop will host an orangery towards the street, serving as a sound buffer for the exterior garden facing west. The orangery features a rich variety of plants, appearing green and leafy throughout all the seasons. Thanks to the winter garden, the students will also be able to recreate “exteriorly” the whole year and farm their own vegetables at the same time.
“Environmental sustainability goes with the social one: large spaces for the many recreational activities - yoga, barbecue, spaces for reading and meeting - have more value than the internal private ones.”
The green roof improves the quality of life, thermally insulating the rooftop. Moreover, it reduces the amount of rainwater discharged into sewers during extreme rainfalls, instead locally used for irrigation: the roof supports biodiversity and enables local food production through little urban gardens.







