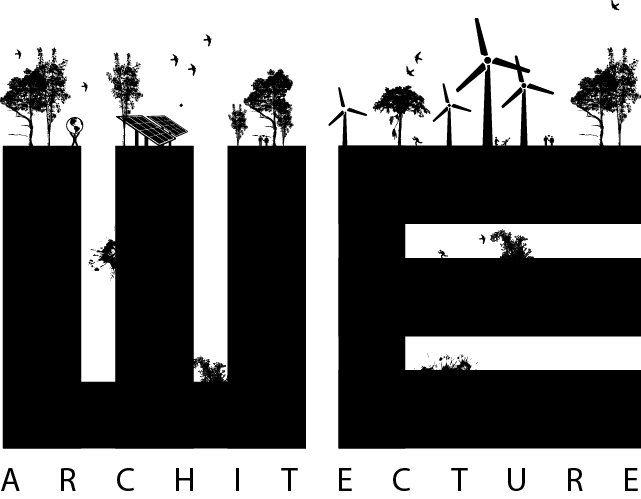Future brick villa interpreted to low-dense mixed housing on Kajerødgrunden
The new residential neighbourhood is designed to emphasize the natural qualities of the area. The high-quality housing aims to promote community and create synergies between residents on a personal level. Inspired by the traditional Nordic vernacular, the architecture makes use of the robust natural materials that are found locally to the site. Timber and stone achieve a substantial architectural expression which varies amongst the individual housing units, creating a sensuality and materiality on both a large and smaller, more detailed scale. Each dwelling is integrated into the landscape to ensure optimum lighting conditions both inside and out. At the same time, the dramatic green surroundings provide a natural, undisturbed feature that contrasts with the contemporary dwellings.
Synergy between dwellers
The project combines public and private housing to promote a greater diversity. This method will allow for different means of community development by encouraging chance meetings and spontaneous interaction between residents. In addition, a unified architecture will lead to a cohesion between tenant and owner, leading to a strong sense of community within the new neighbourhood.
The green outdoor
The green spaces have been arranged to tie individual dwellings together, and have been given a soft aesthetic inspired by the landscape beyond. Private and public areas are thus lush and untamed in contrast to the clean lines of the architecture. The green living areas will improve the local environment and provide individual personality and character to the area, forming the framework for social relations, community and a good quality of life.
See publicity here:
Byens ejendom
Building supply
Ejendomswatch

