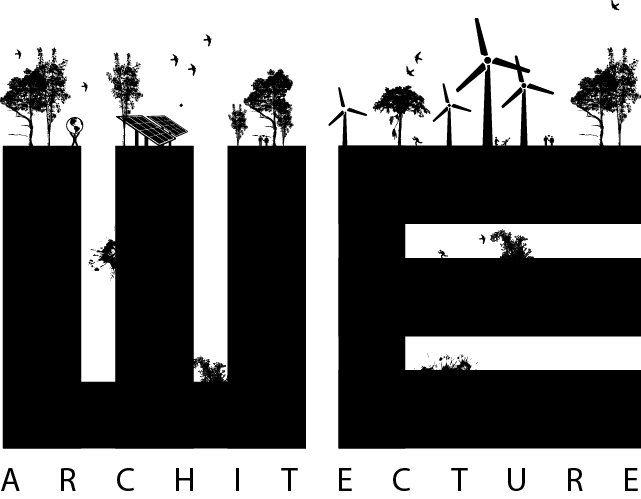WE are happy to share that we have won Saltholmgade housing project
Name of project: Saltholmsgade
Assignment: Invited competition
Type: Social housing
Client: Ringgården Boligforening
Size: 3500m2
Location: Aarhus, Denmark
Status: Competition
Budget: 47 million DKK
Collaborators: JWH Arkitekter
Team: Marc Jay, Julie Schmidt-Nielsen, Barbara Drud Henningsen, Corrado Galasso, Àngels García, Alex Pavel, Alicja Szczęśniak, Josefine Rita Vain Hansen.
PROJECT DESCRIPTION
WE architecture have won a new social housing competition, consisting of 38 apartments, in Saltholmsgade, Aarhus. The proposal has been made in collaboration with the housing organization Ringgaarden and JWH Arkitekter.
The project interprets the traditional historical city houses along Hjortensgade as modern, social and green communities. Communal features are places on the roof-garden from where residents can have an overview of Aarhus.
The proposal presents a perimeter block that acts to continue the surrounding building structure and function as a “city wall”. The dense inner city of Aarhus is exposed in this way to the green areas and buildings behind.
The building adapts the features of the urban context (height, volume, profile and façade) by referring to the facing buildings, on Saltholmsvej and Hjortensgade.
In order to create small, semi-public meeting spaces in front of the building, the volumes are pushed back alternatively. Subdividing the building makes it possible to add vegetation to the existing streetscape.
The building stands as a gateway to the city, and defines the transition from the inner city to the green areas of the botanical garden.

