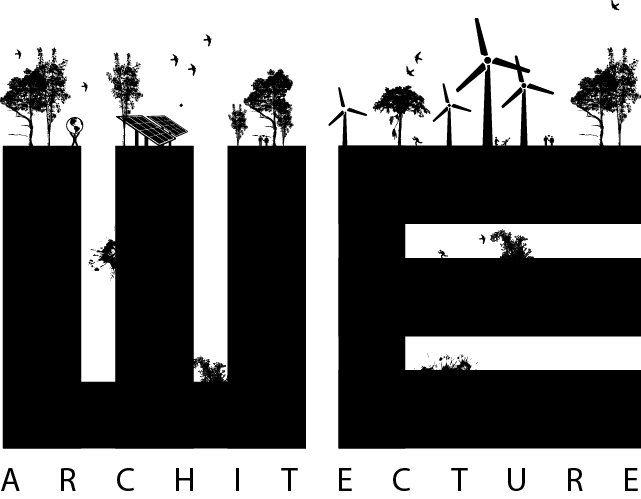
Triangular House
NAME OF PROJECT: Triangular house
ASSIGNMENT: Commission
TYPE: Summerhouse project
CLIENT: Orascom Development
SIZE: 300 m2
LOCATION: Puerto Cayo, Ecuador
YEAR: 2010
STATUS: -
TEAM: Marc Jay, Julie Schmidt-Nielsen, Nora Fossum, Søren Thiesen Hermanus Neikamp, Cassandra Nakashima, Lena Rasmussen, Jorge Cortes De Castro, Katarzyna Nycz
The house seeks to join these two building styles into a contemporary house. A house which is organized around a triangulated green patio always giving you the sense of being close to nature and at the same time allowing for natural ventilation for the indoor spaces and a constant air flow through the covered terrace.
Overall layout
The starting point of the project was to create a house around a patio as we know it from a lot of colonial style housing. By triangulating the house we minimized the distances from 1 function to another, creating 3 connected pitched roof blocks. Raising the west facing block to the second storey allows a magnificent views over the pacific and creates a large covered terrace with the patio to one side, and the surroundings to the other, securing a constant airflow through the terrace.
