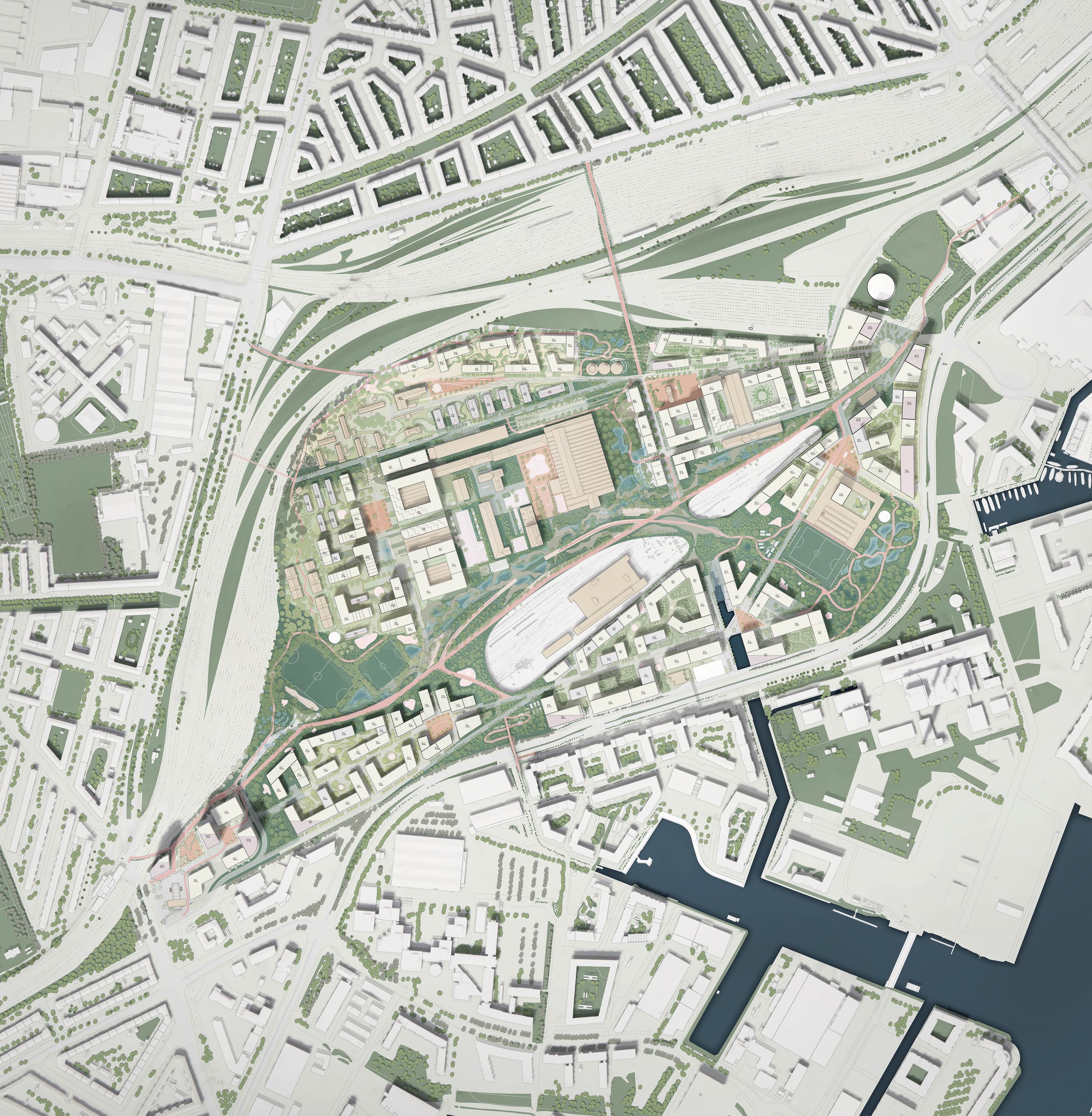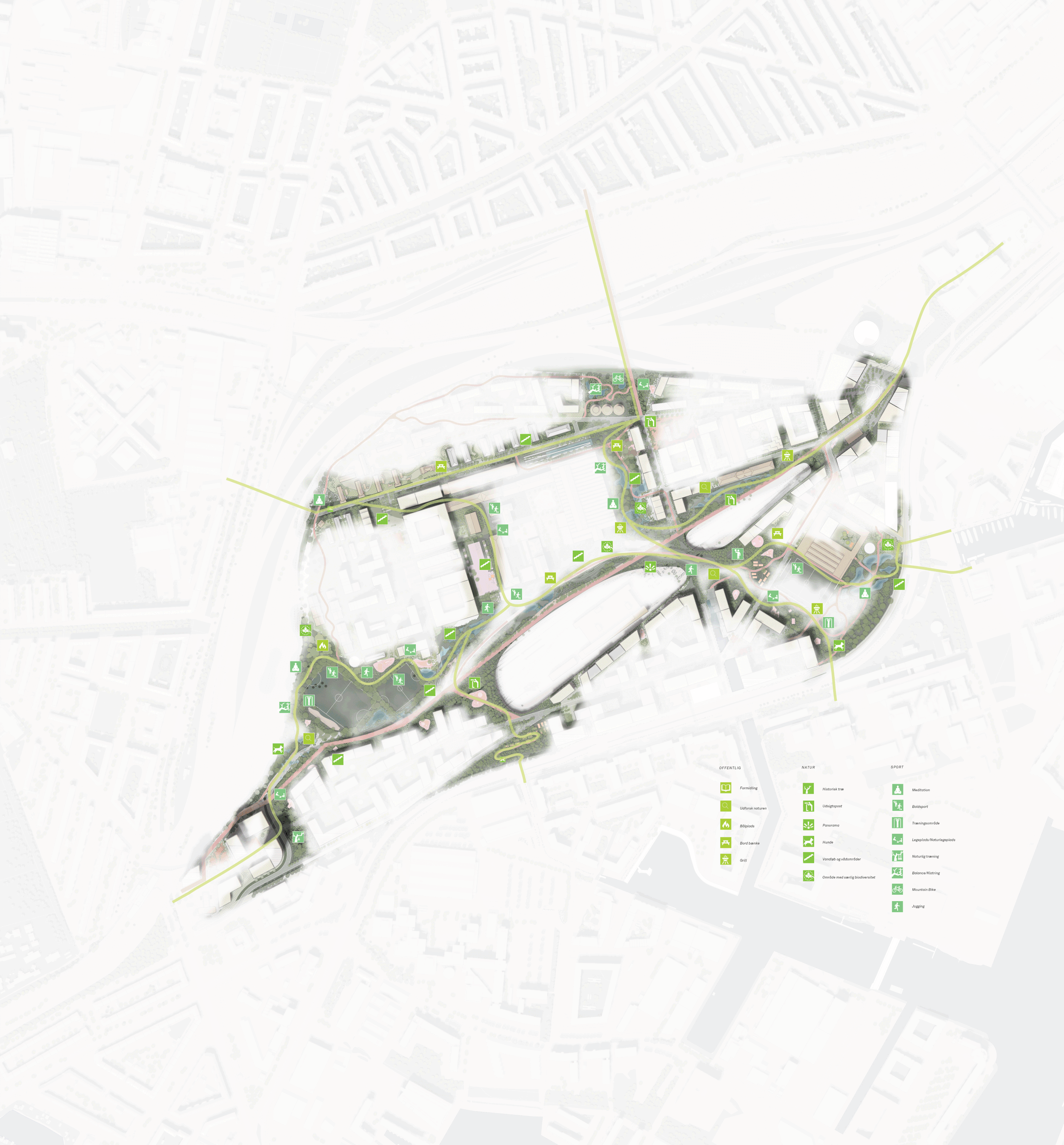
Jernbanebyen
2020-2021
Jernbanebyen, Denmark
Parallell competition
City development plan for the old railway, including strategic development plan in phases
YEAR:
LOCATION:
ASSIGNMENT:
TYPE:
365 000 m2
DSB and FREJA Ejendomme
Competition completed
SIZE:
CLIENT:
STATUS:
-
ARCHITECT: WE Architecture, Snøhetta Oslo, Space Syntax Limited
MOBILITY PLANNING: Burkhard Horn
LANDSCAPE ARCHITECT: Nature360 Aps
ENGINEER: Transsolar Energietechnik Gmbh
TEAM: Julie Schmidt-Nielsen, Sofie Brincker, Ivana Stancic, Sara Dal Ri, Alexandra Hansten
WE Architecture took part in developing a large scale city plan for new Jernbanebyen precinct in Copenhagen. The area has historically been a hub for train operations and still hosts workshops, water towers and tracks that tell the area's cultural history.
The 365,000 sqm proposal of the new district included all of the best of Copenhagen: squares, streets, urban spaces and green areas for gathering, streets where you can cycle in groups, small and large businesses side by side - a world of old and new that grows together. Cultural environments and car-free streets intertwine with a unique mix of preserved buildings and modern, sustainable architecture. Communities in the city, in the street and in the yard.
The railway garden district will be a new and inverted district typology. A hybrid between nature and city, a large garden with neighbourhoods in it. The garden will stretch in all directions, connecting inwardly between the neighbourhoods, inviting in, connecting across and through, connection across all scales.






