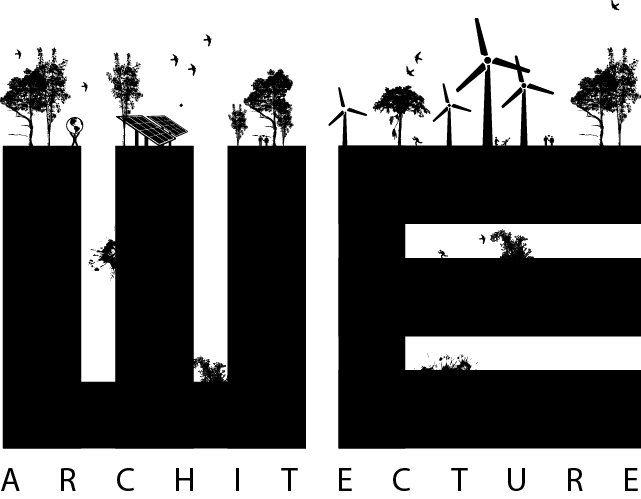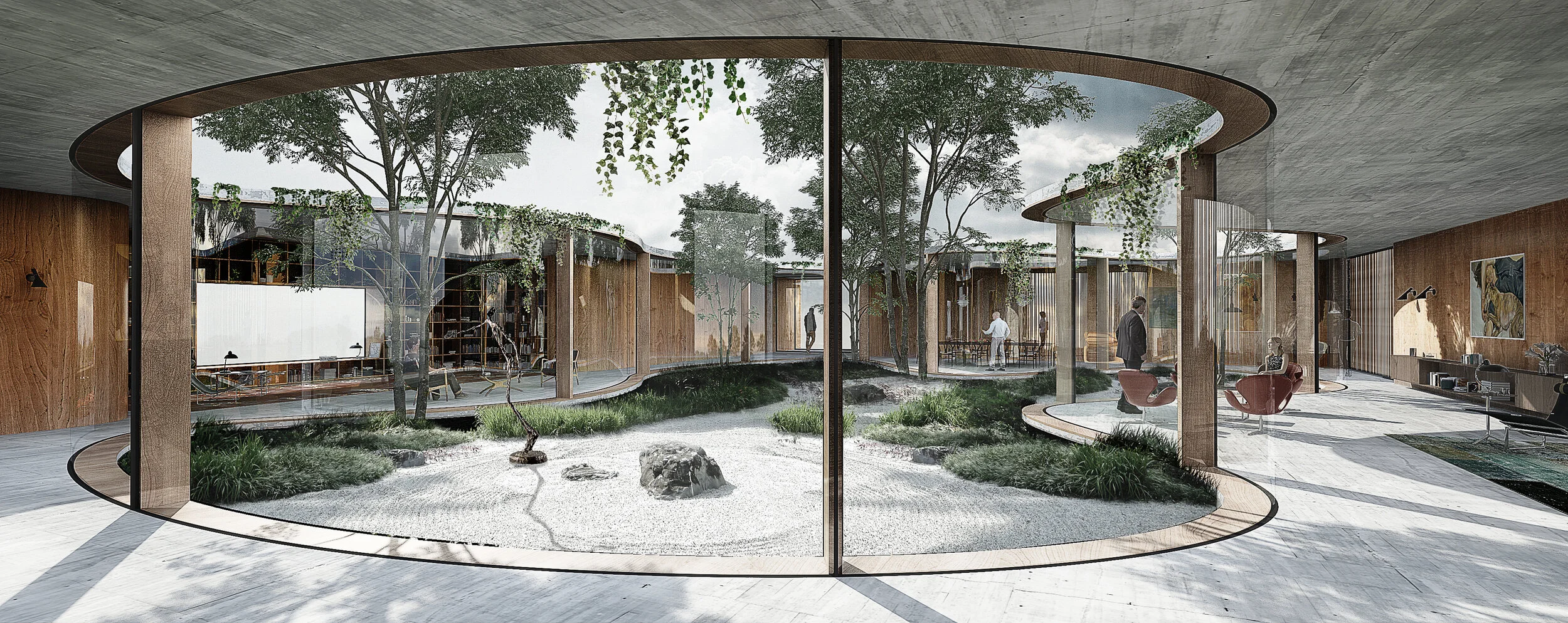Villa Patio
Name of project: Villa Patio
Assignment: Private commission
Type: Family house
Client: Private client
Size: 800 m2
Location: Auderød, Denmark
Year: 2017
Status: -
Collaboration: -
Team: Marc Jay, Julie Schmidt-Nielsen, Alicja Krzeszewska, Antonina Salmina, Corrado Galasso, Camille Taillardat
“Villa Patio is a house with two faces: towards the exterior, the house appears closed and impenetrable while on the inside, the villa opens up towards a beautiful garden.”
The garden lets southern light into the house while the rooms curve into the garden, blurring the edge between inside and outside. The roof above the groundfloor functions as a southfacing garden. The private areas of the house are situated on the second and third floors, having both views over the lake and optimal sun conditions.






