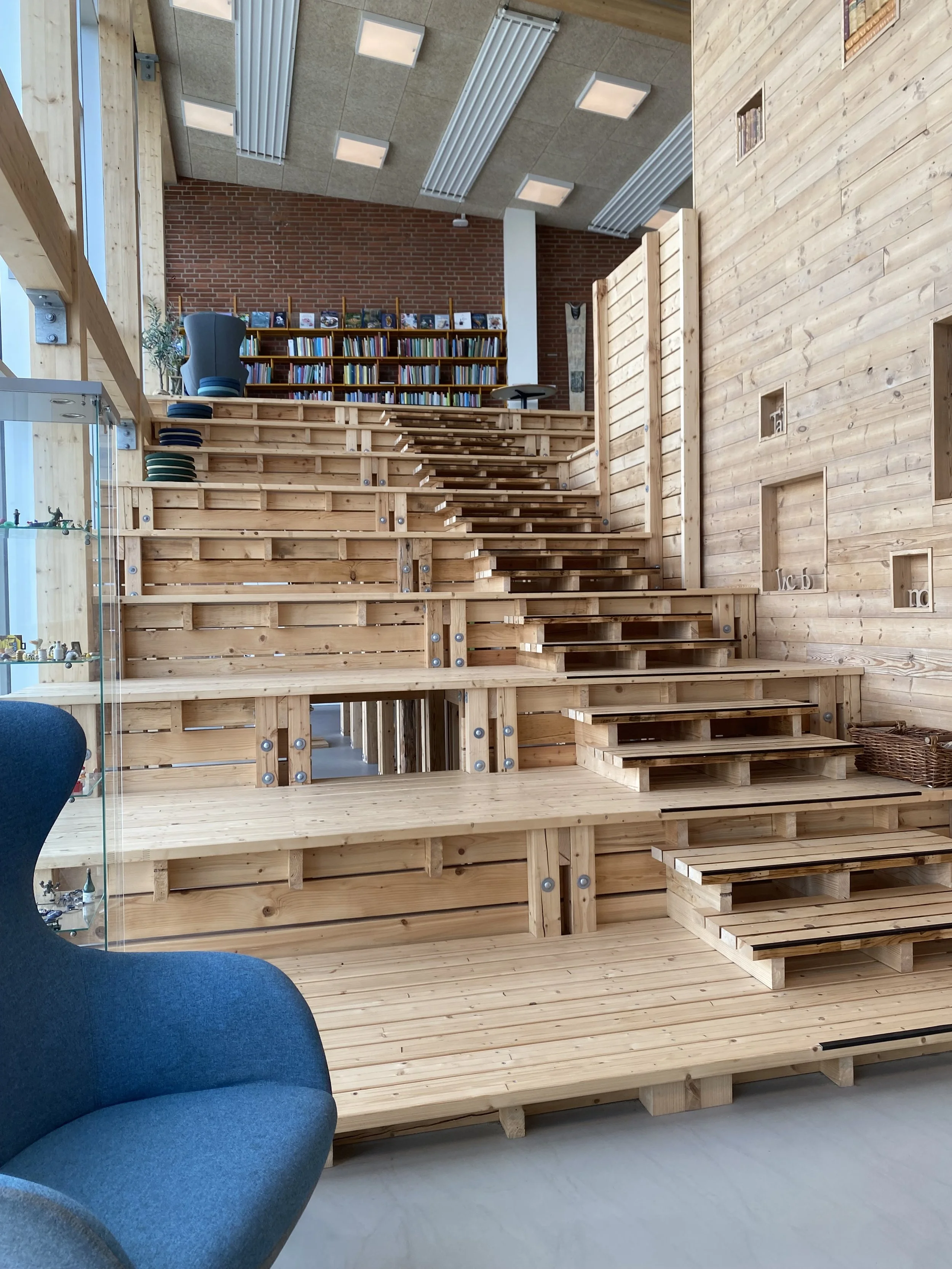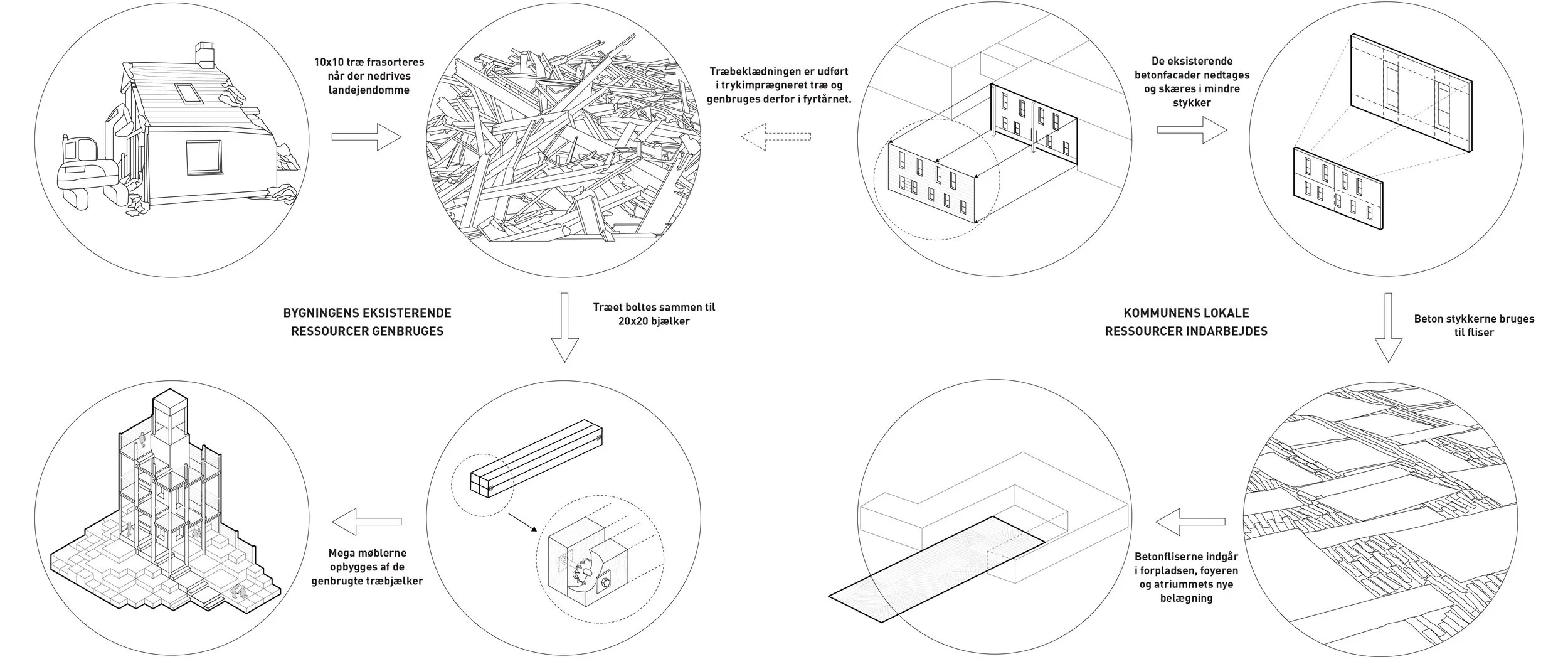Kulturkajen Assens
2020-2023
Assens, Denmark
Competition (1st prize) and Total counseling
YEAR:
LOCATION:
ASSIGNMENT:
TYPE:
New active port city space: Conversion of part of the municipality building into a multitek and harbour square
1 250 m2
Assens Municipality and Realdania
Completed
Recycling of building materials, LCA and LCC calculations
SIZE:
CLIENT:
STATUS:
SUSTAINABILITY MEASURES:
-
PHOTO CREDITS:
ARCHITECTS: WE Architecture
ENGINEERS: Regnestuen + JL engineering
LANDSCAPE ARCHITECT: ByMUNCH
CONSULTANT: INN Tegn & Byg
TEAM: Marc Jay, Julie Schmidt-Nielsen, Sofie Brincker, Jonas Plambeck Ottosen, Mauro Lucardi, Ivana Stancic, Ugo Pavanello, Giulia Porretta, Emilie Chirico Indrebø, Martyna Kotulek, Angelique Colomb.
The transformation of the former town hall into Kulturkajen Assens, a library and cultural house, bridges the town's connection to its harbor heritage through recycling and material circularity. The redesign incorporates glass facades, opening the building to natural light and harbor views, while seamlessly linking indoor and outdoor spaces with recycled timber megafurniture, crafted from wood salvaged during the harbor’s redevelopment. These pieces add both aesthetic and functional value.
Inside, a striking multi-functional staircase serves as a space for reading, resting, and play. Its interactive design includes climbable openings leading to an underneath area with a forest-like ambiance, supported by recycled load-bearing columns.
Outside, a lighthouse-inspired structure with multiple levels offers a versatile space for community interaction. Since its opening we have seen this structure used for children to play, people to sit and chat but also as a viewing platform during larger community events, thanks to its elevated vantage points.
At its core, Kulturkajen Assens is a vibrant meeting place that fosters connection across generations, celebrating sustainability and community.















