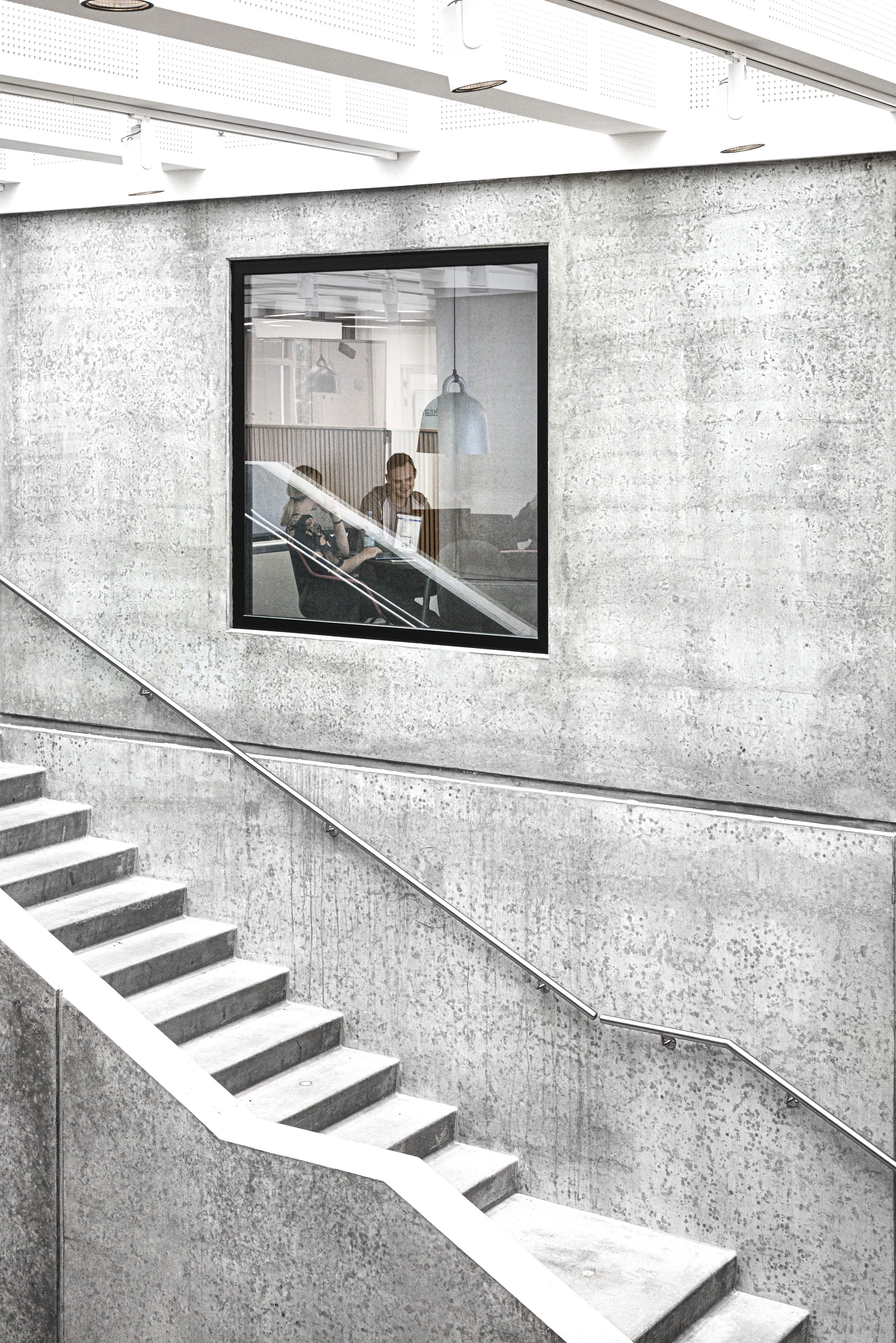Campus Roskilde Zealand
2016-2018
Roskilde, Denmark
Invited competition (1st prize)
University campus
10 000 m2 restoration + 4 000 m2 new build
YEAR:
LOCATION:
ASSIGNMENT:
TYPE:
SIZE:
Erhvervsakademiet Sjælland
Completed
CLIENT:
STATUS:
-
PHOTO CREDITS: Jacob Due, Marc Jay
ARCHITECTS: WE Architecture, Friis & Moltke Architects
ENGINEER: Alectia
CONTRACTOR: H. Skjøde Knudsen
TEAM: Marc Jay, Julie Schmidt-Nielsen, Morten Breinholt Christensen, Ivana Stancic, Kasper Munk, Corrado Galasso, Alexandra Ramos, Laura Ravier, Helen Yo, Natalia Raczkowska, Maria Kontopanteli, Philip Thusholdt, Simon Skriver, Ieva Vysniauskaite, Antonina Salmina, Marek Harnol, Beatrice Fanani, Xiuyuan Liu
Campus Roskilde is a new educational area for 1.500 students within the fields of marketing, IT, and food engineering. The total project includes 10.000m2 of renovation as well as 4.000m2 of new build. The new building contains educational areas, classrooms, canteen, production kitchen and administration.
The Campus will host various fields of education and so the development of the project has taken a clear starting point in the needs of the individual fields of education. Three main concepts have been essential in the design process: “Community”, “Respect” and “Durability”.
At WE, community is at the centre of our architecture. When we shape spaces we consider how each physical setting may influence the creation and maintenance of new and existing relationships, both professional and social. With this in mind, we strove to create flexible spaces that could adapt to a diverse range of activities, from large events to informal meetings, intimate conversations and parties. The staircase and atrium is a good example of this, a multi-functional element that provides a dynamic space for social interaction, rest and study. Floor to ceiling windows ensure the inner atrium maintains a strong visual relationship with the surrounding context
We all learn differently and have different requirements for the physical space we learn in. This building allows for a great variety of learning environments. At Roskilde Campus, there is a gradual transition from public to private spaces from the inner public square towards private meeting rooms and classrooms. These quieter spots maintain a connection to the inner square with indoor windows opening to the vertical atrium of the grand staircase. The space ensures a soft, natural light that makes for a comfortable learning and working environment within the building.












