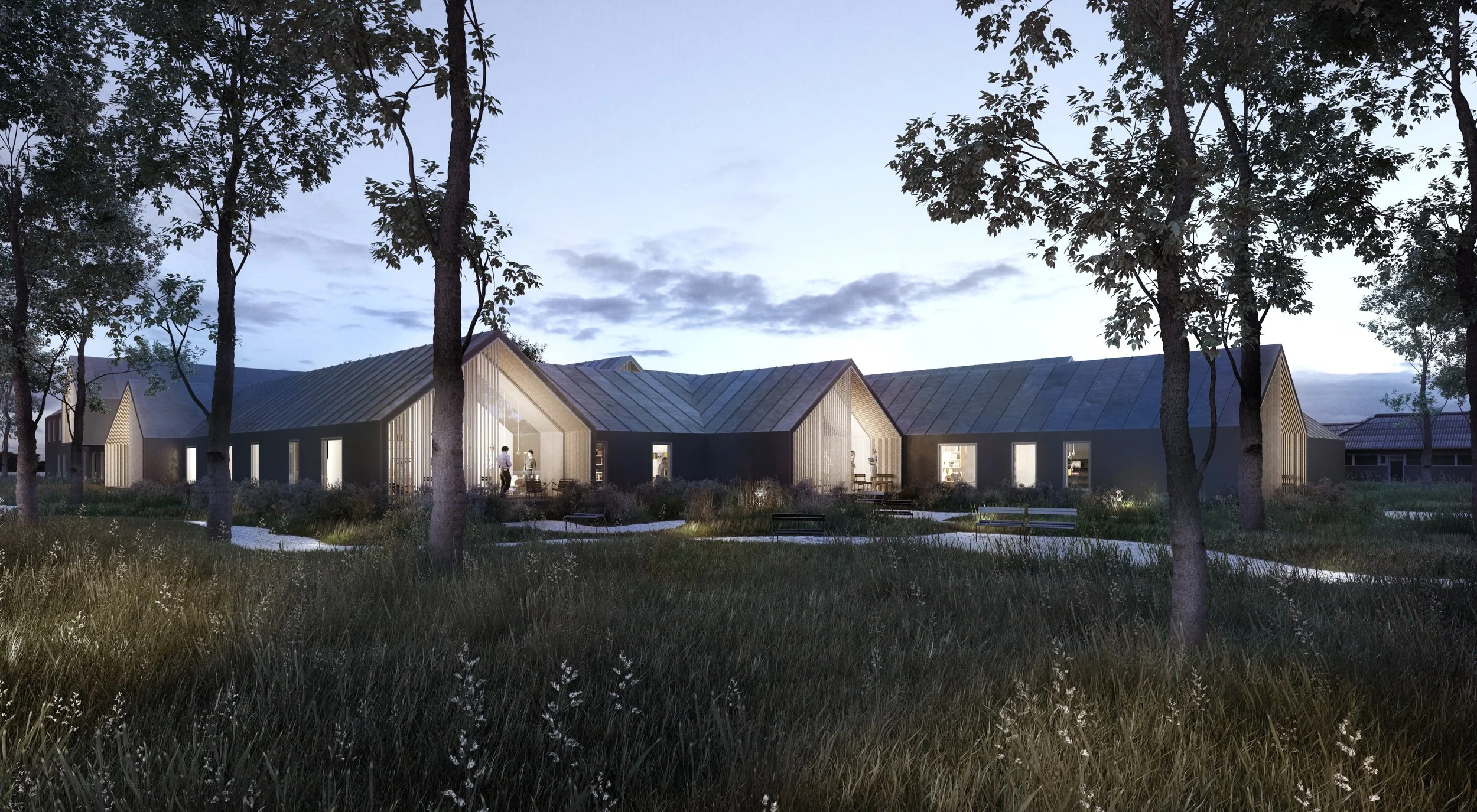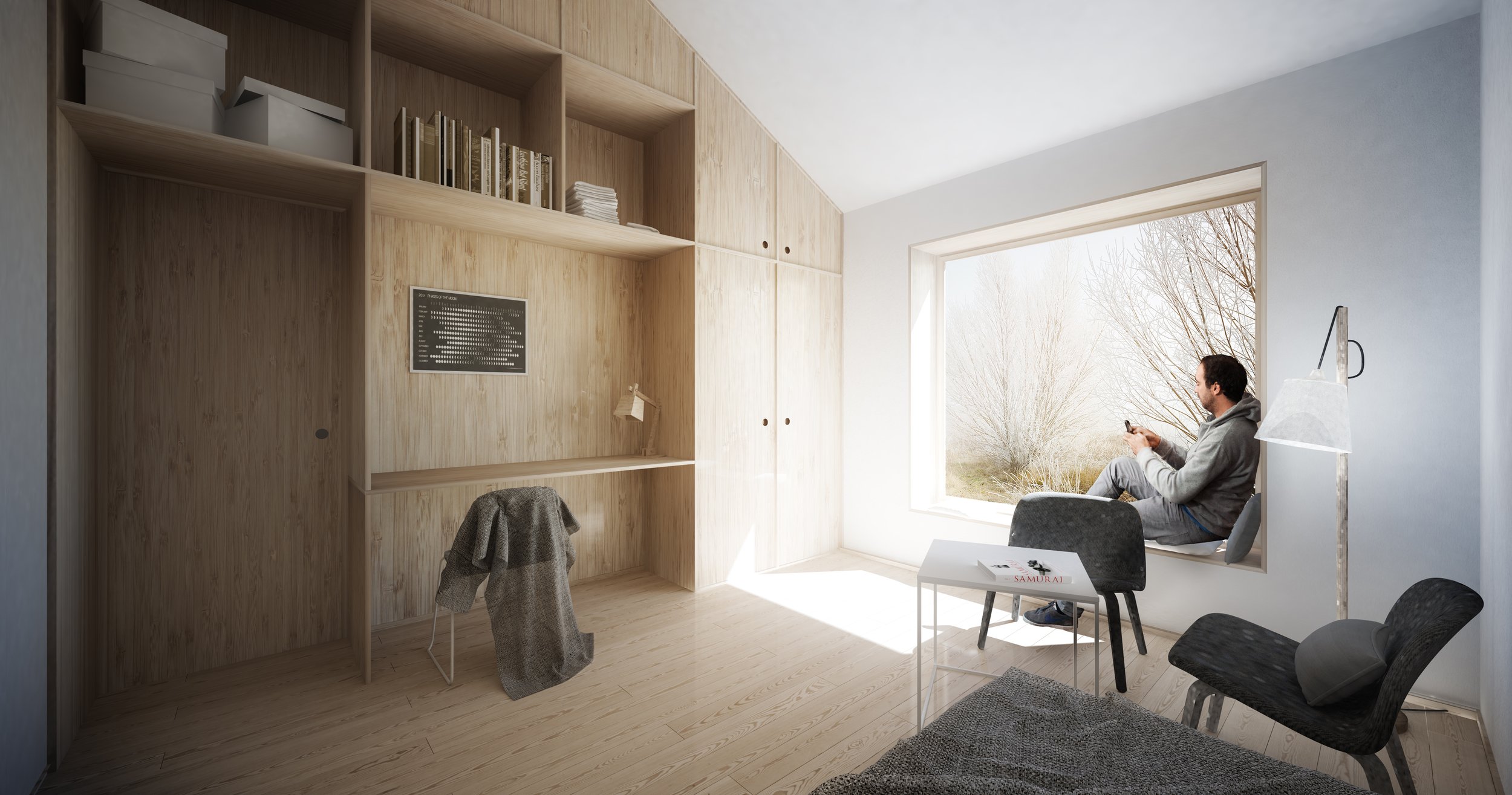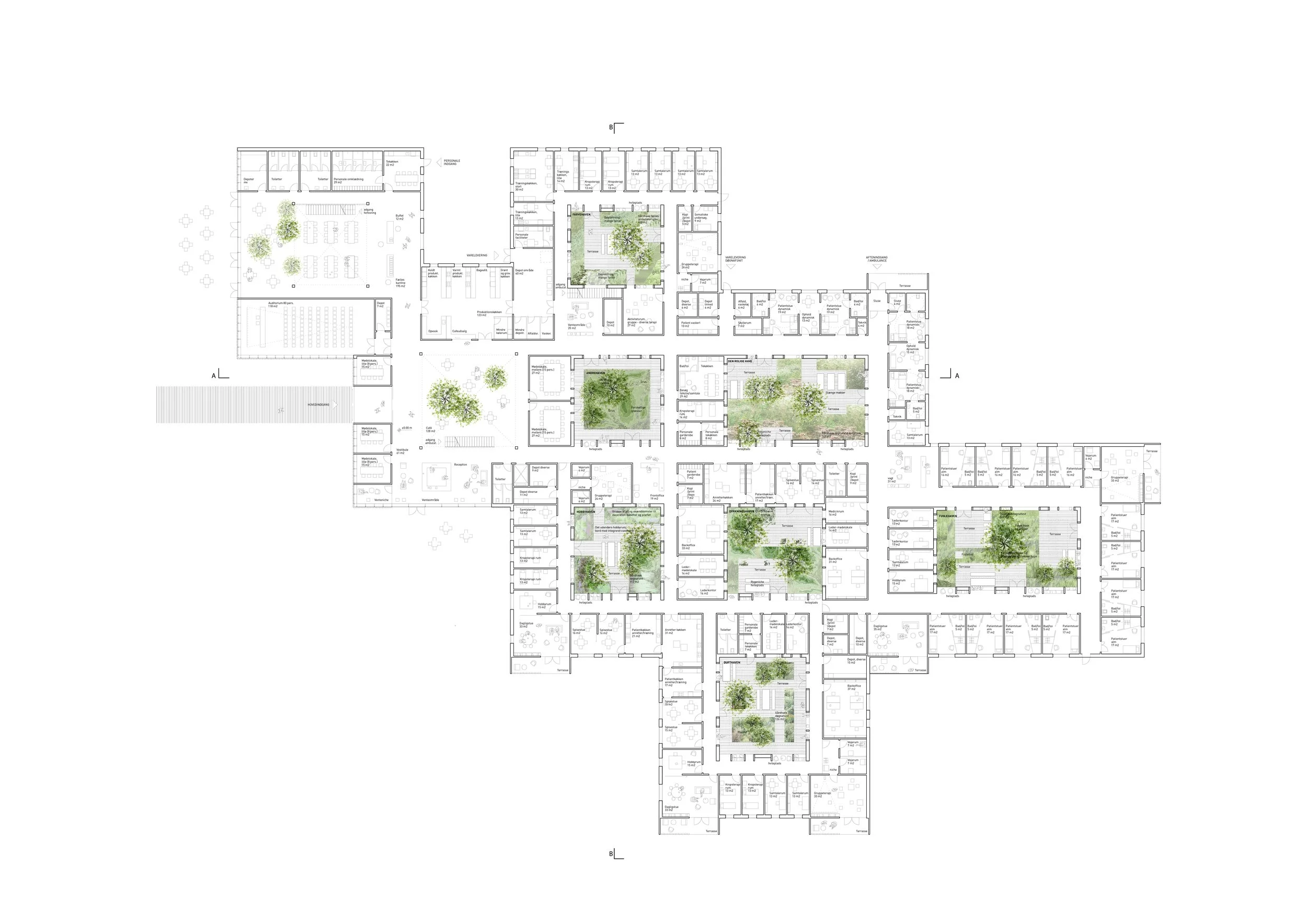Psychiatric Centre Ballerup
2014
Ballerup, Denmark
Invited competition (2nd prize)
Psychiatric hospital
6 000 m2
Psykiatri Hovedstaden
Competition completed
YEAR:
LOCATION:
ASSIGNMENT:
TYPE:
SIZE:
CLIENT:
STATUS:
-
ARCHITECTS: WE Architecture
COLLABORATORS: Creo Arkitekter, Oluf Jørgensen Engineers, Terra Nova Landscape
TEAM: Marc Jay, Julie Schmidt-Nielsen, Kristian Hindsberg, Kasper Hansen, Victor Johansson, Pawel Wilgos, Luke Lorimer, Anna Kulig, Pavarthy Nair
The proposal for the new Psychiatric Centre Ballerup is based on a humanistic approach. The ambition is to create a tranquil space for a vulnerable group of patients and relatives combined with an optimal framework for the staff. Building and green spaces enrich each other in a mutually beneficial symbiosis. The area's smaller buildings are transferred to the new building and expressed in a symphony of pitched roofs and gables reminiscent of a small village, designed to have a better relationship with the human scale to encourage a space of calm and safety.
Quote from the jury:
“The proposal fits the extension subtly and respectfully into the existing context, adding a contemporary and empathetic architectural expression... It adds a gable motif that opens the communal spaces towards the surrounding park and landscape and at the same time frames terraces and balconies. The committee finds that this simple move adds a subtle, non-institutional appearance with strong positive references to low-dense housing projects of very high quality.”










