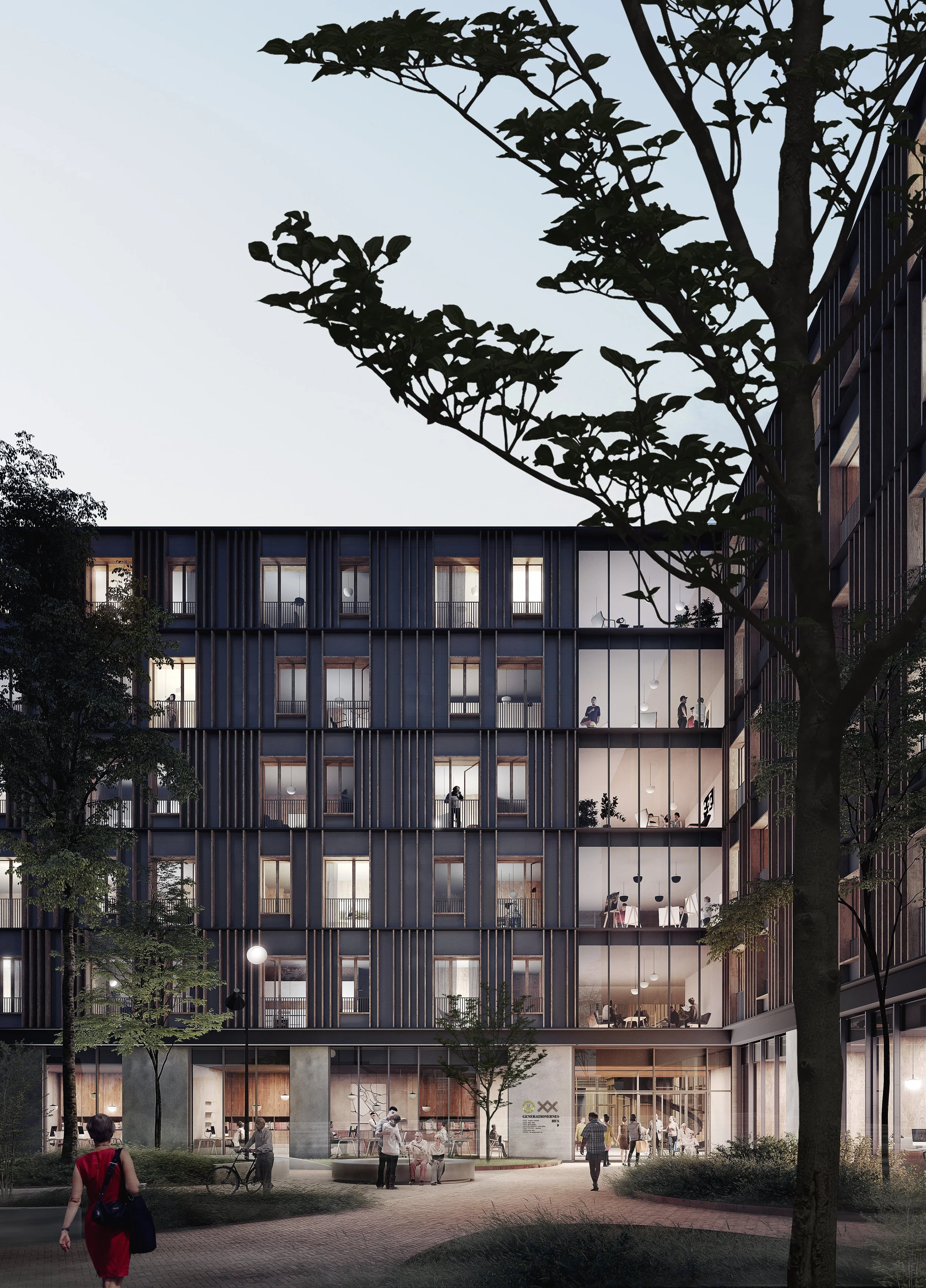Generationernes Fredriksberg
2018
Fredriksberg, Denmark
Competition
Old care center, Football club, Generational House
YEAR:
LOCATION:
ASSIGNMENT:
TYPE:
18 000 m2 + landscape
Ingeborggården, Frederiksberg Boldklub (FB)
SIZE:
CLIENT:
-
ARCHITECTS: WE Architecture, Mangor & Nagel (now AART)
LANDSCAPEARCHITECT: MASU Planning
ENGINEER: Rambøll
CONTRACTOR: BNS
CONSULTANT: BNS
TEAM: Marc Jay, Julie Schmidt-Nielsen, Corrado Galasso, Thea Gasseholm, Arianna Gori, Elisa Gallazzi, Davide Piva, Giovanni Simioni, Àngels Garcia Andreu
STATUS:
Competition completed
Generations Frederiksberg is a project that seeks to take advantage of the synergies that arise when connecting different functions, creating a building that supports common experiences. Due to its openness and flexibility, it becomes a space for the whole neighborhood - educational institutions, sports associations, nursing homes and private individuals looking over. A warm and welcoming modern assembly house that associates young and old, passers-by and staff in a harmonious mix.
Our starting point was to draw a nursing home that proudly embraces the large scale with an effective floor plan, but without losing the friendly and human expression. In the same way, we wanted to push a modernist city plan and created green spaces around the building. Care was taken in the treatment and planning of these outdoor spaces to ensure a clear hierarchy between public, semi-public and private.
To create a house with a high level of homeliness and good logistics, we have worked with a typology we call WW plan. The WW plan visually shortens the length of the facades for a more human scale and it creates small pockets that open up to the surroundings, varying in order to meet the users' diverse needs. The building centres around an internal green courtyard that invites to a moment of peace or a quiet conversation.









