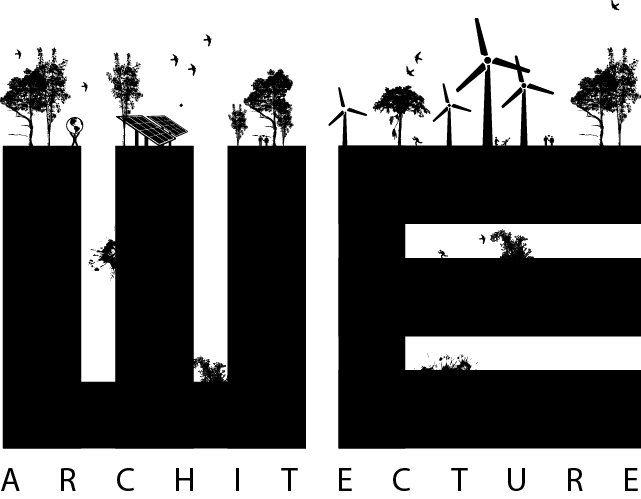ARC Kraftværksvej
NAME OF PROJECT: ARC Kraftværksvej
ASSIGNMENT: Invited competition
TYPE: Office and crew facilities, administrative building, parking facilities for electrical garbage trucks
CLIENT: Amager Ressourcecenter (ARC)
SIZE: 3.000 sqm
LOCATION: Kraftværksvej, Copenhagen
YEAR: 2021
STATUS: Competition completed
ARCHITECTS: WE architecture
ENGINEER: EKJ
CONTRACTOR: Zublin
CONSULTANT: Zublin Zentrale Technik
TEAM: Marc Jay, Julie Schmidt-Nielsen, Sofie Brincker, Corrado Galasso, Alexandra Hansten, Lea Pyndt Beiskjaer
Amager Resource Center's future facilities for waste collection are hosted in a spectacular location in Copenhagen between Øresund and Amager Bakke, which attracts many tourists, locals and architecture enthusiasts to the area. Standing on top of Copenhill, the new administrative building for ARC and TMF's crew will be eye-catching.
“ Both in geometry and materials, the building stands out in a harmonious dynamic from its conceptual, large neighboring buildings.”
The building is designed as a pyramid on 4 floors so that it can be seen from a distance and inscribes itself in the context’s scale. The lower floor contains all the closed functions such as ARC and TMF’s changing facilities. Its exterior walls are made of classic sandwich elements, which are then "wrapped" in a translucent polycarbonate cladding. The polycarbonate prevents outsiders from looking into the changing rooms but allows daylight to enter. In the dark hours, the polycarbonate lightens up by integrated LED lights, so that the building itself will glow like a lantern.
The closed ground floor in polycarbonate and concrete elements meets the 1st and 2nd floors in an entirely different constructive system. Here, the pyramid transforms into a wooden pavilion made with glulam beams and CLT decks. Large terraces have been integrated under the rooftop overhang, providing outdoor spaces with a stunning view from both the offices on the 1st floor and the canteen on the 2nd floor. The white window bands maximize the view of both the facility to the north and the Øresund to the south so that a full 360-degree view of the entire area is achieved. Finally, at the top, the building is completed with an unheated technical house, which, like the ground floor, is clad with translucent polycarbonate.
The building sports light and honest materials: translucent polycarbonate, unpainted concrete, wood that turns grey over time, white window frames and light roofing felt.











