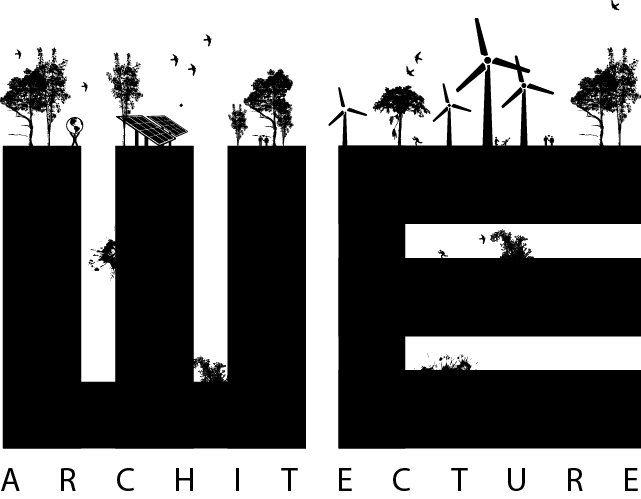KULTURKAJEN ASSENS
NAME OF PROJECT: Kulturkajen Assens
ASSIGNMENT: Competition (Won) and Total Counseling
TYPE: New active port city space - Conversion of part of the municipality building into a multitek + harbour square
CLIENT: Assens Municipality and Realdania
SIZE: 1.250 m2
LOCATION: Assens, Denmark
YEAR: 2020-2023
STATUS: Under Construction
ARCHITECT: WE Architecture
ENGINEERS: Regnestuen + JL engineering
LANDSCAPE ARCHITECT: ByMUNCH
CONSULTANT: INN Tegn & Byg
TEAM: Marc Jay, Julie Schmidt-Nielsen, Sofie Brincker, Jonas Plambeck Ottosen, Mauro Lucardi, Ivana Stancic, Ugo Pavanello, Giulia Porretta, Emilie Chirico Indrebø, Martyna Kotulek, Angelique Colomb
SUSTAINABILITY MEASURES: Recycling of building materials, LCA and LCC calculations
Kulturkajen Assens (ex Assens Multitek) will be the new “Lighthouse” for Assens Commune, the winning proposal to renovate and transform the former town hall into a library and culture house, where the entire new project is built with recycled wood from demolished country estates. Thus, Kulturkajen will be the leader for an ambitious approach toward sustainability, resource awareness and climate goals.
The previously closed town hall is transformed into a modern, open and inviting culture house and library - a multitek - through a few simple steps. First of all the building opens up with new glass façades. The harbour square, the Kulturkajen and the atrium courtyard are enriched with mega furniture made of recycled local wood, which creates a common thread between the three spaces.
“Here, Assens' generations meet across and new communities emerge. Young people can play on their Ipads while they are waiting for the bus, the library visitors can find their next book on the shelves, while tourists immerse themselves in Assens' story listening to the audiobook at the info points.“
An amphitheatre - with a view of Havneplads and Kulturkajen - winds around a 10-meter high bookshelf and it forms the interior mega furniture located in the welcome foyer.
“The project is the first step on the way to turn Assens’ harbour into the city’s new heart space: Kulturkajen will be an attractive meeting place in the city, where communities and businesses can grow.”
The square in front of Kulturkajen is in direct connection to the building and it offers a robust and flexible framework for the many upcoming cultural events at the harbour.
The lighthouse in the plaza will be a sustainable landmark for Assens too, attracting visitors from both the harbour and the main street.
The proposal is based on an ambitious methodology of a circular economy. The project has had a special focus on exploiting materials of the former town hall, underlining a high potential of CO2 savings that goes up to around 145.000 kg CO2-equivalent. In this process, further sustainable social aspects have emerged: local start-ups showed their interest to participate in the realization of several aspects of the project.














