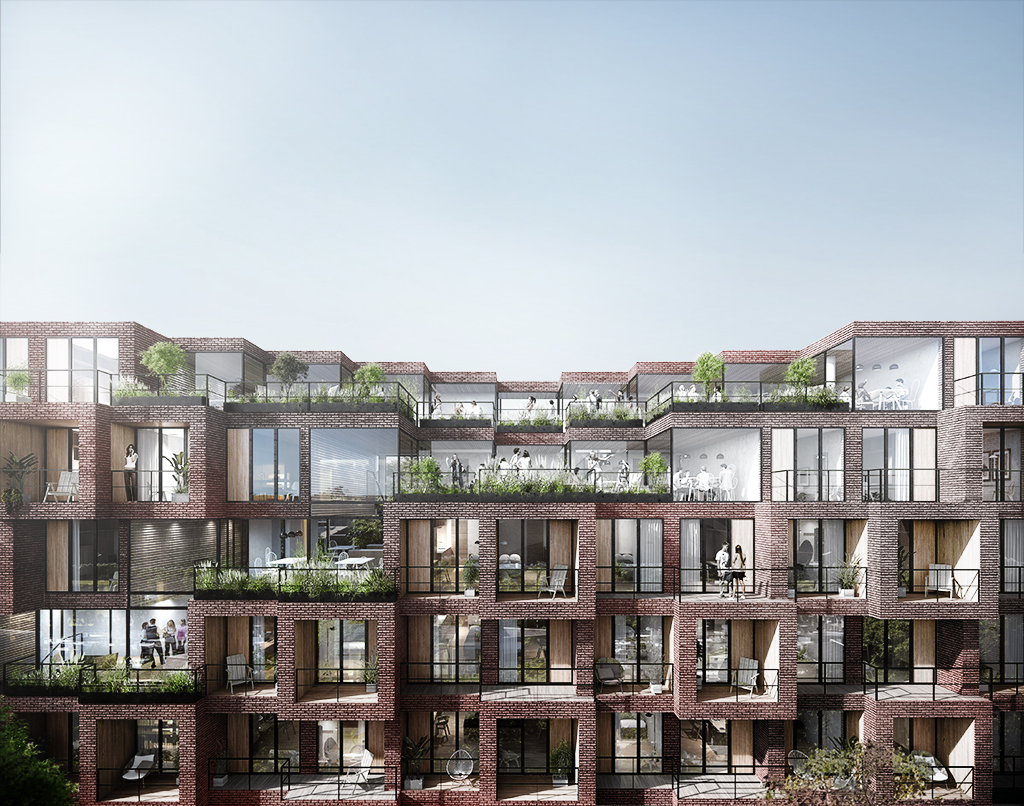Sønderborg College
Name of project: Sønderborg Kollegium
Assignment: Invited competition
Type: Student Housing
Client: Kollegiernes Kontor
Size: 6.000 m2
Location: Sønderborg, Denmark
Year: 2016
Status: -
Architects: CREO Arkitekter, ArkPlan, Chr. Johannsen
Team: Marc Jay, Julie Schmidt-Nielsen, Kasper Munk, Andre Sforzin, Alexandra Ramos, Karen Man Lai Chang
Sonderborg College is a new student housing complex in Sønderborg, Denmark. The new student housing are part of an ambitious masterplan to convert Sønderborg Harbor.
The building concept creates various communities of different scales and characters within a modified perimeter block. The 6000 m2 building accommodates 150 housing units. The most public functions is situated on the ground floor while the student’s common spaces connects all the floors within the building and encourages informal and spontaneous meetings.
A large urban courtyard is created in the gap between the student housing complex and a newly planned parking house. The building aims for a diverse and lively appearance to create life and activity in the immediate neighborhood and the city as a whole.







