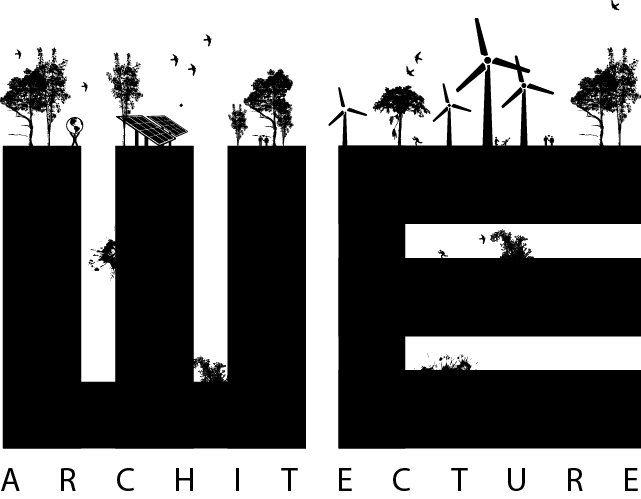ZEALAND - Erhvervsakademi Sjælland
NAME OF PROJECT: ZEALAND - Erhvervsakademi Sjælland
ASSIGNMENT: Invited Competition 1. prize
TYPE: Educational Campus
CLIENT: Erhvervsakademiet Sjælland
SIZE: 10.000 m2 restoration and 4.000 m2 new build
LOCATION: Roskilde, Denmark
YEAR: 2016-2018
STATUS: Finished Nov. 2018
ARCHITECTS: WE Architecture, Friis & Moltke Architects
ENGINEER: Alectia
CONTRACTOR: H. Skjøde Knudsen
PHOTOGRAPHY: Jacob Due
TEAM: Marc Jay, Julie Schmidt-Nielsen, Morten Breinholt Christensen, Ivana Stancic, Kasper Munk, Corrado Galasso, Alexandra Ramos, Laura Ravier, Helen Yo, Natalia Raczkowska, Maria Kontopanteli, Philip Thusholdt, Simon Skriver, Ieva Vysniauskaite, Antonina Salmina, Marek Harnol, Beatrice Fanani, Xiuyuan Liu
Roskilde Campus is a new educational area for 1.500 students within the fields of marketing, IT, and food engineering. The total project includes 10.000m2 of renovation as well as 4.000m2 of new build. The new building contains educational areas, classrooms, canteen, production kitchen and administration.
The Campus will host various fields of education and so the development of the project has taken a clear starting point in the needs of the individual fields of education. Three main concepts have been essential in the design process: “Community”, “Respect” and “Durability”.
“The heart of the building is the central atrium with concrete boxes pushing in and out, in which essential functions is placed. The staircase and atrium works as a multifunctional element, providing a dynamic space for interaction for both smaller and larger groups”
The building concept consists of the 3 main elements: The crown, The sculpture and The pavilion. The crown refers in its materiality to the existing buildings on the campus and contains the many class rooms enclosing the large atrium. An elegant roof construction ensures a soft and natural light that makes it comfortable to work in the building. The sculpture contains service functions and serves as staircase and furniture, creating room for social interaction and smaller meetings. The pavilion appears as a light glass structure containing cantina and auditorium in relation to an inner plaza . The surrounding landscape continues into the pavilion and creates several elevated planes in the atrium.
“As our name indicates [WE] community is the centre of our architecture. When we shape architecture, we create the frame for future communities as the physical settings may influence people to create new, or take care of existing relations. At Campus Roskilde an example of creating space for community is the extra wide staircase with integrated seating overlooking the indoor plaza of the atrium. In all projects we ask ourselves; How do the users of this building receive more than a physical structure? How can we create space that supports communities?”
A communal environment is essential in the daily life and work of both students and staff. The professional and social community is greatly influenced by the physical environment. The building contributes to the many different communities by creating adaptable physical conditions for a diverse range of activities such as larger events, informal meetings, intimate conversations, breaks, parties, as well as supporting creative and social interaction across fields of studies.
The project aims to “respect” the needs for all users of the building both larger groups and individuals. We all learn differently and have different requirements for the physical space. The building allows for a great variety of learning environments; a need which is predicted to increase in the future. An example of solving this is the division of the ground floor level in relation to the inner plaza. Here, flexible folding walls allow the inner plaza to be divided into smaller spaces for lectures, events ect.
The groundfloor - “The pavillion” - is created with floor to ceiling windows. In this way, the inner atrium and plaza maintains a strong visual relationship with the surrounding context: this is fundamental given the meaning of campus. Indeed, Campus means "open space" and therefore refers to the space between several buildings. Roskilde Campus thus becomes a dynamic and vibrant city, in which from the inner public plaza spaces gradually develop to be more and more private, adapting themselves to different needs for learning: from the public space of the inner square we pass to the semi-private spaces along the impressive staircases or running along the balconies of the different levels.
“Even the most calm and private areas, such as the classrooms and meeting rooms, retain a visual relationship provided by indoor windows that face the vertical atrium - like windows in small buildings overlooking a central plaza of the city.”
Gray, white, light brown: the materials give a correlated visual rendering. However, this chromatic delicacy is at the same time linked to the guarantee of durability of the honest concrete. Concrete and its texture simultaneously gives depth and robustness to the surfaces, defining environments able to withstand the use of thousands of students and staff who inhabit the campus every day.

















