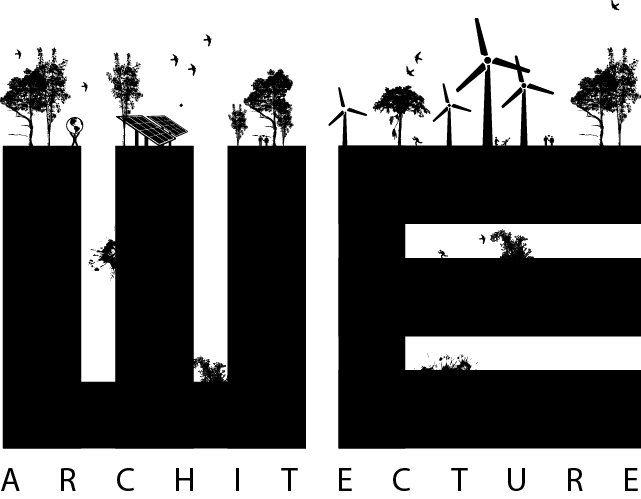BEKKERSGÅRD VÆNGE
NAME OF PROJECT: Bekkersgård Vænge
ASSIGNMENT: -
TYPE: Cultural
CLIENT: KAB
SIZE: 420 m2
LOCATION: Copenhagen, Denmark
YEAR: 2017
STATUS: Ongoing
TEAM: Julie Schmidt-Nielsen, Marc Jay, Corrado Galasso, Maria Ghement
Bekkersgård Vænge seeks to demonstrate the sustainable potential of the urban residual spaces. Consisting of several residential blocks – the area is characterized by a highly trafficated road on its southern part that bring noise into the calm and green courtyard.
One efficient way to use the residual space is by placing a transparent building in between the present residential blocks. This will block the noise from the road and at the same time still allow the sunlight to enter into the courtyard. The transparent facades form a perfect framework for a green house.
A green house will contribute to a more divers green space, which can be enjoyed all year around. The green house will have several floors that allow plantation to grow through different levels and melt the floors together. A pathway will lead residents through small common vegetable gardens and social gatherings – simulating a walk in a park.






