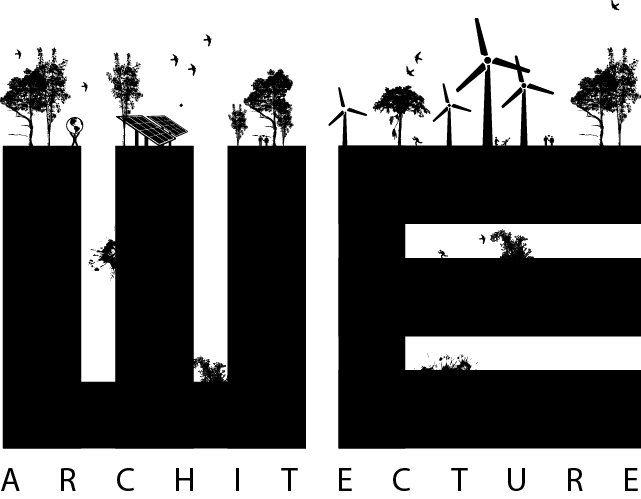Blokhus
NAME OF PROJECT: Sommerhus - Blokhus
ASSIGNMENT: Private commission
TYPE: Summer House
CLIENT: Private client
SIZE: 250 m2
LOCATION: Denmark
YEAR: 2017-2020
STATUS: Built
ARCHITECTS: WE Architecture
INTERIOR DESIGNER: Nathalie Schwer Studio
TEAM: Marc Jay, Julie Schmidt-Nielsen, Thea Gasseholm, Alexandru Pavel, Maria Ghement, Simon Skriver, Corrado Galasso, Johanna Chieng, Philip Wolfhagen Thusholdt, Joe PakHin MAK
Wind and beach
The inner courtyard
Terraces
Visual connection
“BlokHus” is a private holiday home situated in the northwestern part of Denmark. It has a spectacular view over the coast.
The climate in this area is harsh with constant winds, and one of the primary goals of the design of the house is to allow for splendid views while still providing wind protection.
“The courtyard is the heart of the house, allowing for dining, hangout and outdoor shower disregarding the strong winds. ”
Therefore, the house is organized as a rectangle surrounding an interior courtyard. The courtyard is the “heart” of the house allowing for dining, hangout and outdoor shower disregarding the strong winds. The living room, facing the sea, is designed as a transparent space to allow for ocean view from the courtyard.
Along the façades of the living room integrated seats gives you the possibility of “laying in the meadow” while overlooking at the sea.

















