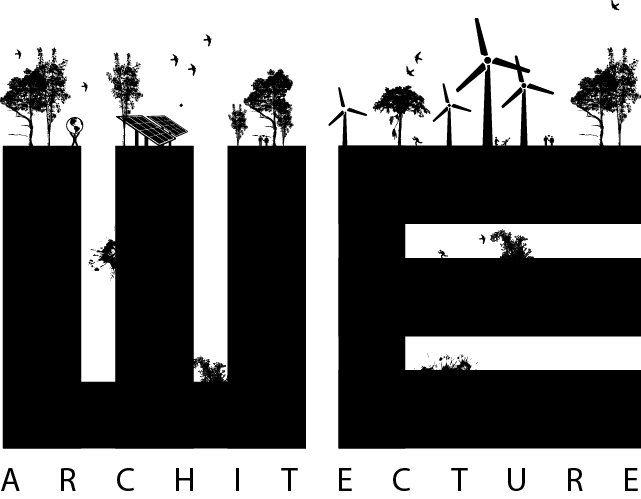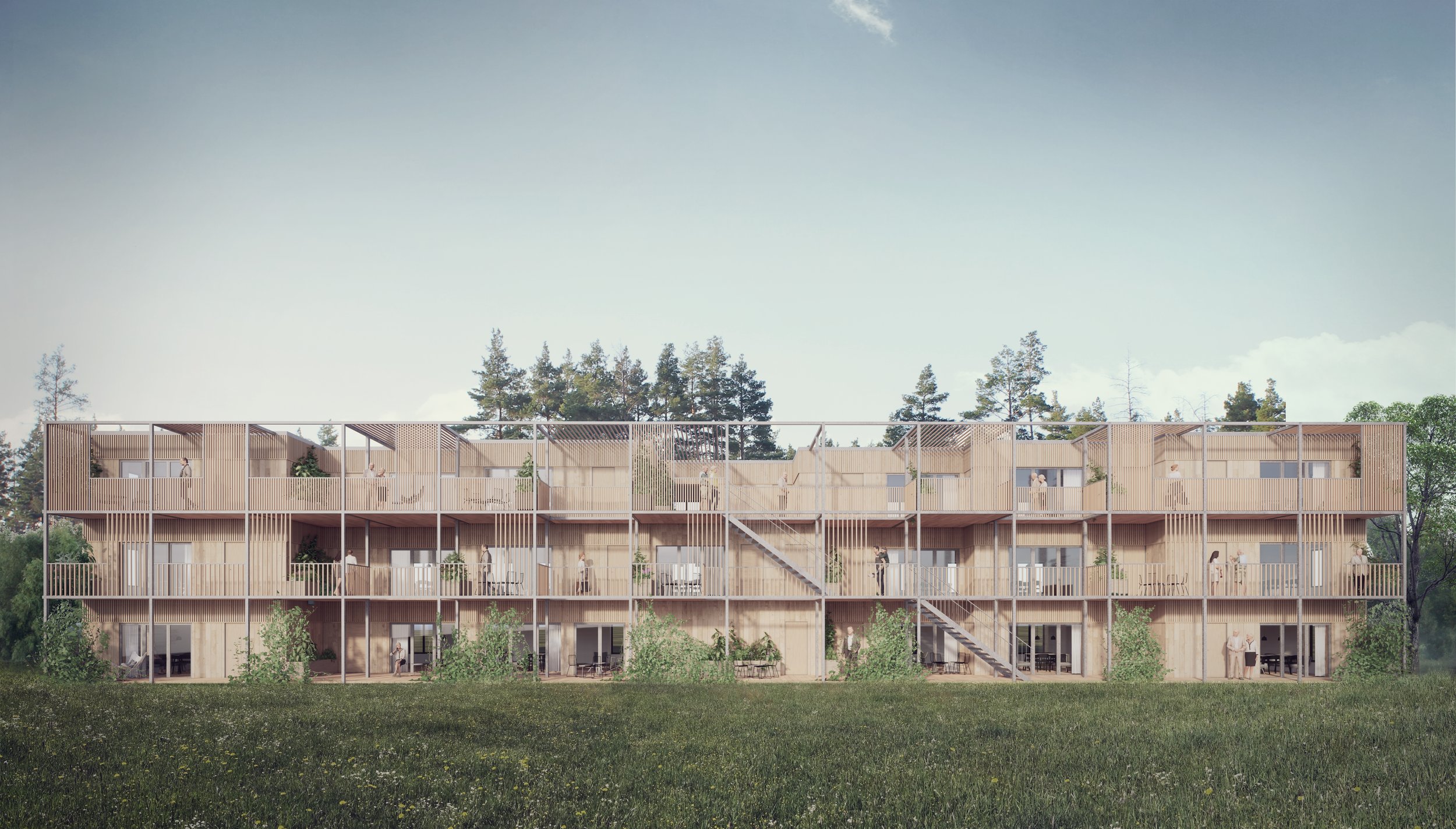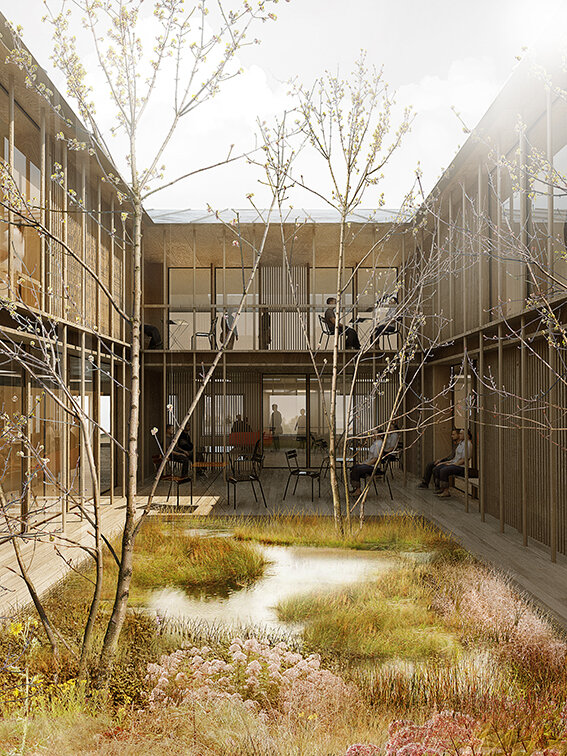BYBJERGVEJ SENIOR HOUSING
NAME OF PROJECT: Senior Bofællesskab Bybjergvej
ASSIGNMENT: Total Counseling under Frame agreement
TYPE: 18 senior housing apartments in shared housing complex with common facilities such as a shared living room, shared kitchen and shared terraces
CLIENT: Domea.dk
SIZE: 1.500 m2
LOCATION: Bybjergvej, Skovlunde, Ballerup
YEAR: 2019-2023
STATUS: Under construction
COLLABORATORS: Adsbøll, Lassen Landskab
TEAM: Julie Schmidt-Nielsen, Sofie Brincker, Jesper Jurjaanz, Mathias Høyer Jensen
In Ballerup, WE architecture is in collaboration with Adsbøll building a senior housing complex on 3 floors. The building reinterprets the swallow corridor by integrating the external circulation with private balconies. It creates added value on several levels, as space is naturally created for the meeting between the residents and at the same time a low gross/net ratio is achieved.
“The common areas - which include both a common living room and kitchen, a green house, flexible workplaces, and an apartment hotel for guests - are centered around the staircase core, so the residents are naturally led past the common facilities on their way home.”
Varying apartment sizes from 38 sqm to 76 sqm provide offsets in the facade, which are used for outdoor green pockets on each floor, which are primarily placed in extension of the common areas and by the staircase and elevator core.
WE is solely in charge of the architectural consultancy on the construction, incl. planning and daylight calculations. The facade is designed as a smart design that creates an optimal indoor climate by allowing the slats on the lower floors to let in more light than they do on the upper floors. The construction is carried out after ABR18 and YBL18.






