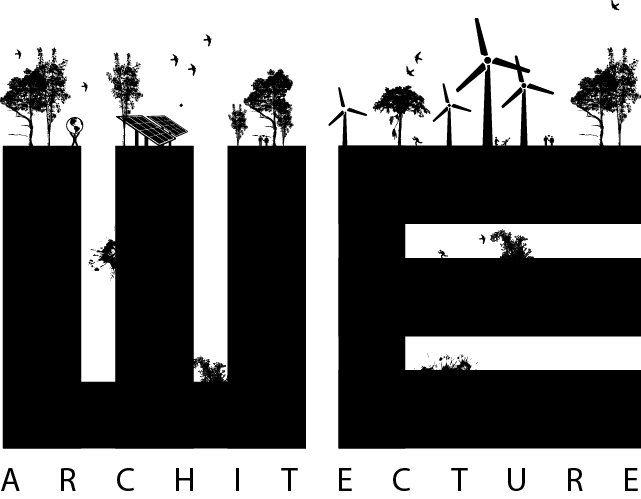Psychiatric Centre Ballerup
NAME OF PROJECT: Psychiatric Centre Ballerup, new building for treatment of eating disorders
ASSIGNMENT: Invited competition
TYPE: Psychiatric Hospital
CLIENT: Psykiatri Hovedstaden
SIZE: 6.000 m2
LOCATION: Ballerup, Denmark
YEAR: 2014
STATUS: Competition 1st prize, shared
COLLABORATORS: Creo Arkitekter, Oluf Jørgensen Engineers, Terra Nova Landscape
TEAM: Marc Jay, Julie Schmidt-Nielsen, Kristian Hindsberg, Kasper Hansen, Victor Johansson, Pawel Wilgos, Luke Lorimer, Anna Kulig, Pavarthy Nair
The proposal for the new Psychiatric Centre Ballerup is based on a humanistic approach. The ambition is to create a tranquil space for a vulnerable group of patients and relatives combined with an optimal framework for the staff. Building and green spaces enrich each other in a mutually dependent symbiosis. The area's smaller scale buildings are transferred to the new building and expressed in a symphony of pitched roofs and gables reminiscent of a small village with farms - an association which signifies harmony and tranquility.
Quotes from the jury report:
‘The downplayed choice of materials witnesses a high level of detailing at the current state as well as a great level of understanding of discrete and downplayed architectural and aesthetical effects. The building is fitted both in an unobtrusive and low-keyed manner into the existing structure and adds a contemporary and emphatic architectural expression.’
‘The proposal fits the extension subtly and respectfully into the existing context (…) It adds a gable motif that opens the communal spaces towards the surrounding park and landscape and at the same time frames terraces and balconies. The committee finds that this simple move adds a subtle, non-institutional appearance with strong positive references to low-dense housing projects of very high quality.‘








