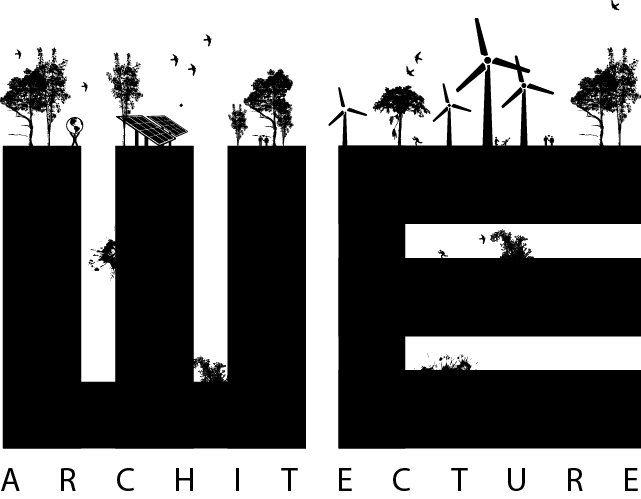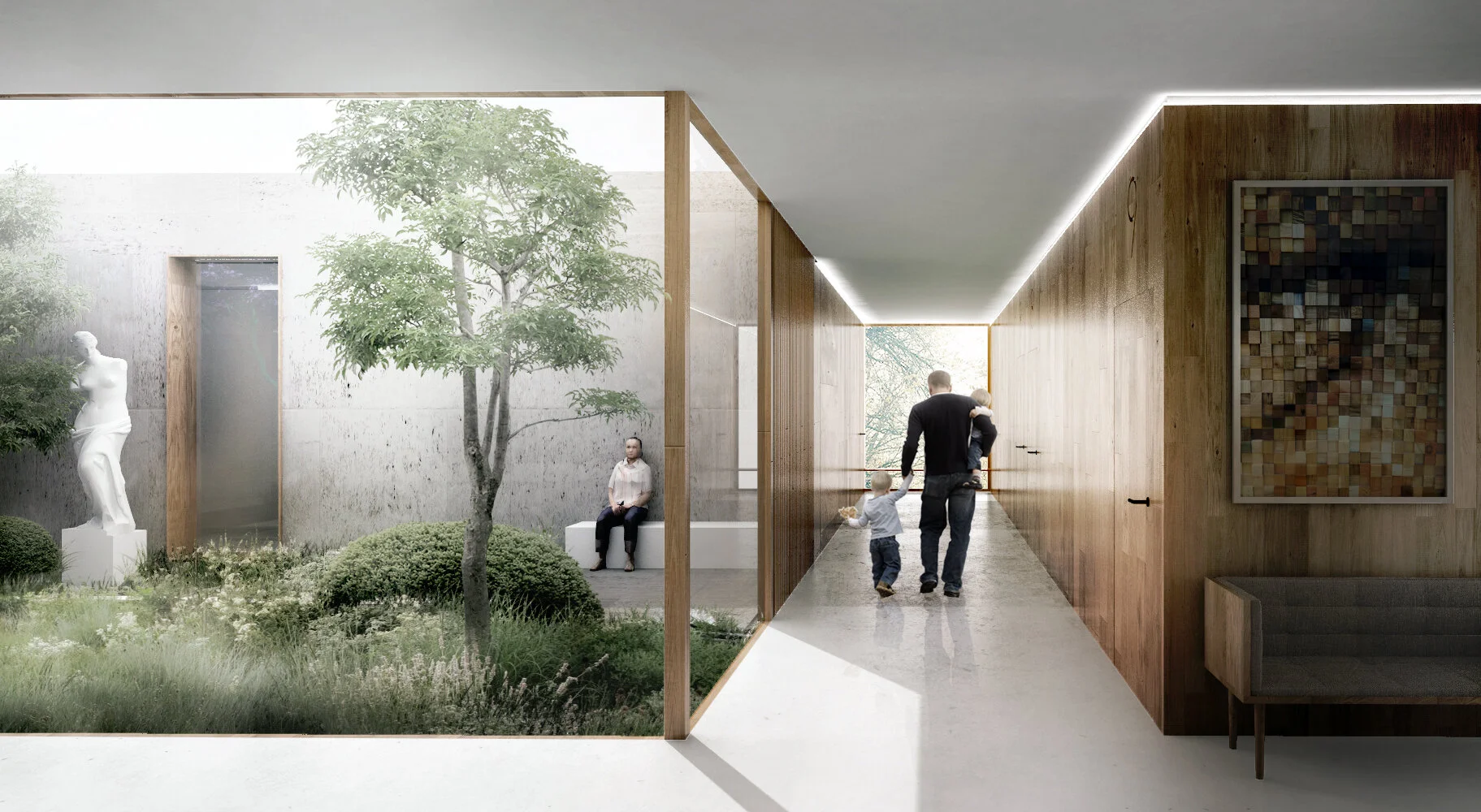Moscow Medical Centre
NAME OF PROJECT: New Moscow Medical Centre
ASSIGNMENT: Invited Competition
TYPE: Medical Center
CLIENT: Confidential
SIZE: 10.000 m2
LOCATION: Moscow, Russia
YEAR: 2014
STATUS: Shared 1st Prize, moving to 2nd phase against two other firms
COLLABORATORS: CREO ARKITEKTER A/S, SWECO Engineers
TEAM: Marc Jay, Julie Schmidt-Nielsen, Kristian Hindsberg, Kasper Hansen, Maja Omerzel, Aude de la Barre, Luke Lorimer, Victor Johansson, Anna Kulig, Anna-Sophia Brune, Pawel Wilgos
The 20th century functionalism has given us a healthcare of architecture that is characterized by efficient workflows. Optimally the hospital works as an efficient machine allowing everyday tasks to be solved with a minimum amount of employees. This has often been at the cost of the philosophy of the late 19th century where concepts such as homeliness, nature and varied visual and spatial stimulation were believed to have a positive effect on the well-being of the patients.
Scientific studies have shown that even though the buildings of functionalism work well as logistical entities, the lack of daylight, contact to nature, human scale and varied spatial experiences alienate both patients and employees from each other. As a result, patients lengths of stay increased whilst employee members were seen to take more sick-leave.
“We believe in a 21st century healthcare, which combines the efficiency of functionalism with a human scale and the de-institutionalized patient experience of the 19th century.”
This approach combined with a profound respect for the integrity and character of the site and the old dacha will define the new medical center as the embodiment of next generation health care in Russia.
We have created the medical center from the following dogmas:
• A distinguished building that respects the heritage of the site and the old dacha.
• Use the existing nature on the site as an active part of the architectural expression and provide a strong visual and physical connection between inside and outside.
• A broken down scale that relates to the human body and creates a sense of comfort.
• A deinstitutionalized hospital for both patient and employees, encapsulating a strong feeling of comfort and a homely and exclusive ambience.
• Be efficient, bridging the gap between a good workflow and coherent zoning.
The scale of the old dacha and the intimate ambience of the forest suggest a building mass which conforms to the surroundings by breaking down the scale of the new building. The medical center is composed of several smaller 'villas' that are interlocked. As a result the building appears both compact and spacious. By subdividing the volume, you create an unimposing building whilst complementing the inviting and homely ambience of the dacha. The new seven villa-sized volumes are spread into an interlocked checkerboard-like pattern, where the volumes are arranged within a series of green voids. The voids ensure a strong visual connection to the surrounding environment and provide good daylight conditions throughout the entire hospital.
The new villas connect and open up to the old dacha via a spacious interior double-high courtyard, where the façade of the dacha is exposed and integrated as a key decorative element. This gesture carves the old dacha in the checkerboard composition, thus respecting the old dacha and making it an integrated component of the medical center.








