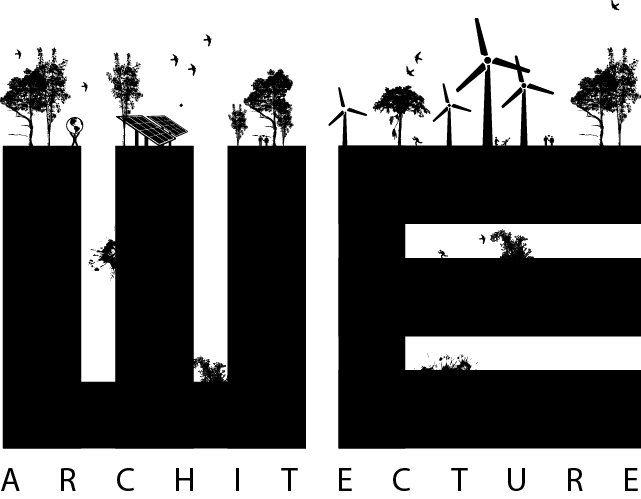Haderslev Hospital
NAME OF PROJECT: Haderslev Hospital
ASSIGNMENT: Commission
TYPE: Redevelopment, Transformation
CLIENT: Freja Ejendomme
SIZE: 60.000 m2
LOCATION: Haderslev, Denmark
YEAR: 2015
STATUS: Commission completed
TEAM: Marc Jay, Julie Schmidt-Nielsen, Kasper Hansen, Kristian Hindsberg, Aude De La Barde, Maja Omerzel, Pawel Wilgos, Lukas Bauer, Anna Sofia Brunne
How do you reuse 60.000 m2’s of hospital? WE architecture was asked to develop visions for the re-use of Haderslev Hospital. Located in Sønderjylland, the countryside of Denmark, the task also included a strategical analysis of the region in order to identify the potential markets for a re-use of the hospital. WE propose a multi-functional, hybrid building targeting the educational sector, the corporate sector, the tourists of the region as well as the town of Haderslev. By establishing a set of main, multipurpose spaces, the hospital is reprogrammed to host major events, conferences, family vacations, a new retail area, a brewery and many other things - all in the beautiful settings of haderslev, with spectacular views of the surrounding lake and forests.







