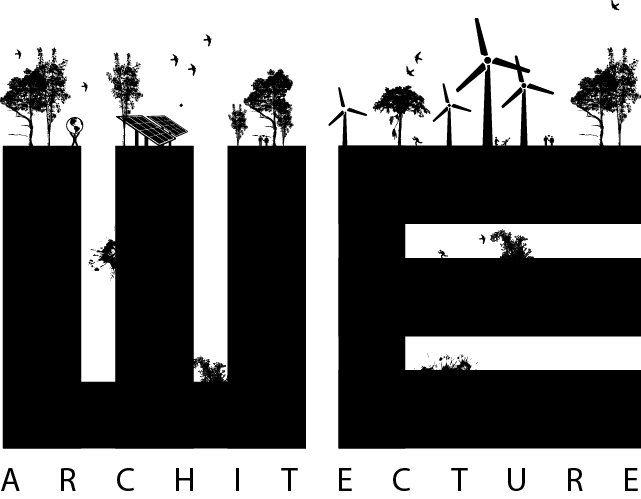Fællesby
Name of project: Fællesby
Assignment: Commission
Type: Housing
Client: Krone Ejendomme
Size: -
Location: Gungevej 17, Hvidovre, Denmark
Year: 2019
Status: Ongoing
Architects: WE Architecture
Team: Marc Jay, Corrado Galasso, Sofie Brincker, Barbara Drud Henningsen, Lydia Hutter, Sara Dal Ri, Joe PakHin MAK
Hvidovre's residential areas emerged at the beginning of the 20th century and marked a shift from land to urban communities. In 1945, the urban development started the non-profit construction for which Hvidovre is known today. This happened as a natural extension of Copenhagen's expansion.
“Fællesby 2020 will be an alternative to the existing housing stock in Hvidovre, a new typology and form of housing for the settlement where the community is key.”
The building is designed as a 4-storey perimeter block with a central courtyard hosting the buildings' outdoors common facilities. The settlement creates a ‘village’ in the city, a green oasis in the industrial area that acts as noise and pollution barrier and helps to define the surrounding streetscape that today appears without clear demarcation.
The perimeter block is terraced towards the inner courtyard in a light movement that creates generous passages and terraces for residents. The terraces are green and designed as common living areas where residents meet and daily life plays out. The building grows in depth around the four central staircases, where common areas, common facilities and activities are located. Variation in depth allows for diverse apartments, both in size and design.
“The building adapts its design to answer its inhabitants’ needs for common facilities and green spaces.”
Towards the corners, the building’s heights are lowered and create a playful profile towards the street. The terraces and variations in the building’s geometry provide optimal lighting conditions in the courtyard as well as for the street itself.
The social focal point of the housing community is established through a number of resources for the communities. These are coordinated using of a community app where residents can sign up for various activities, such as food production, communal dining, exercise facilities, car-sharing and rooms for visitors in the settlement.










