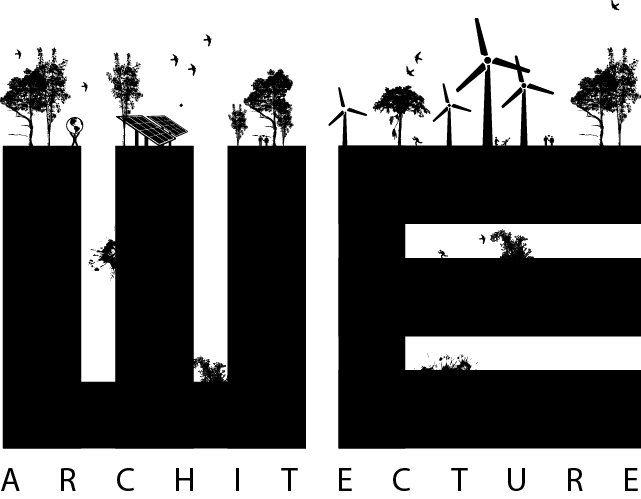KASTINEHAVEN KINDERGARTEN
NAME OF PROJECT: Kastaniehaven
ASSIGNMENT: Competition Proposal
TYPE: Integrated Daycare, Nursery and Kindergarten for 135 kids
CLIENT: Ringsted Kommune
SIZE: 1.700 sqm
LOCATION: Ringsted
YEAR: 2022
STATUS: Delivered (Not won)
ARCHITECT: WE architecture
ENGINEERS: MOE
LANDSCAPE ARCHITECT: Lassen Landskab
TEAM: Julie Schmidt-Nielsen, Marc Jay, Sofie Brincker, Kathrine Hede Poulsen, Jonas Plambech, Adamantios Kounavos, Andre Caetano, Juan Trias de Bes
SUSTAINABILITY MEASURES: DGNB-Gold, Recycling of building materials
The Municipality of Ringsted has a special focus on exposed and vulnerable children. The Municipality's vision of inclusion is that no child should feel alone or lost. With our proposal, we have designed a house that precisely supports these goals, by working with "the small in the big". Children, parents, and staff will be greeted by a building consisting of 8 modules (“houses”) that push in and out between each other. Every unit will house 2 group of kids. The units are designed so that they draw references to the surrounding residential area's red stone villas from the 60s and 70s, but still with a contemporary expression. The sloping roofs give the units a modern distinctive character, as they meet in peaks, from where large skylights draw light down into the kindergarten's interior. Each house is characterized by having its own roof profile and its own entrance, so that both children and parents will “read” the houses as being individual buildings and not one large institution.
The kindergarten "embraces" the easily accessible playground in an L-shape to the south and west. The perimeter building protects the playground from outside views and creates a calm oasis.
The group rooms are placed so the view faces the green natural surroundings
Small, nearby common areas are placed as “pockets” in open relation to the inner corridor, functioning as a transition zone between the calm more secluded group rooms and the active, open playground.
The wardrobes are used to break the common areas up into smaller spaces and serve as daily point of entry for kids and parents
The walls between the nearby common areas and the group room is transparent, so that a view can be created from the group rooms to the common areas and the playground.
The kindergartens large volume is broken down into 8 smaller units that are pushed back and forth, whereby creating niches and avoiding a long, monotonous facades. Each house has its own hipped roof with a skylight at the top. A concept of "houses within the house" is created, so the children each have a recognizable “house” in a scale they can relate to.
“Inside, the children will be greeted by houses that each have their own characteristics in the form of different colors on floors and walls, and varying fixtures and decorations. So even though the institution is large, the children will have "their own little house", to which they gain a safe relationship.”
A consistent theme in the design of the new institution has been to create a robust, efficient, and flexible building. A house that is future-proofed against changes in the composition of children. Therefore, as a starting point, all the houses are designed with the same floor plan and with the same sizes of group rooms, so that the nursery and daycare departments can be converted into a kindergarten or vice versa - without moving walls or changing the internal structure. At the same time, it is arranged so that it contains a large degree of flexibility in that many of the smaller rooms can be closed off or opened as needed. Spaces has been created for both the quiet activities that will take place in smaller groups, while elsewhere in the house there is the opportunity for play and activities in larger rooms with space for physical expression.
The house is designed so that it lives up to DGNB gold. A lot of thought has therefore been given to creating the best imaginable indoor climate with high ceilings, underfloor heating, abundant daylight, a view of the surroundings and acoustic absorbers that minimize noise. In addition, sustainable and CO2-saving solutions have been continuously chosen in the selection of materials and components. The house thus consists of robust materials such as brick and concrete, with a lifespan of more than 100 years. But at the same time, we have kept an eye on choosing sustainable alternatives such as, for example, recycled bricks and the new cement type FutureCem – materials that emit significantly less CO2 during production.














