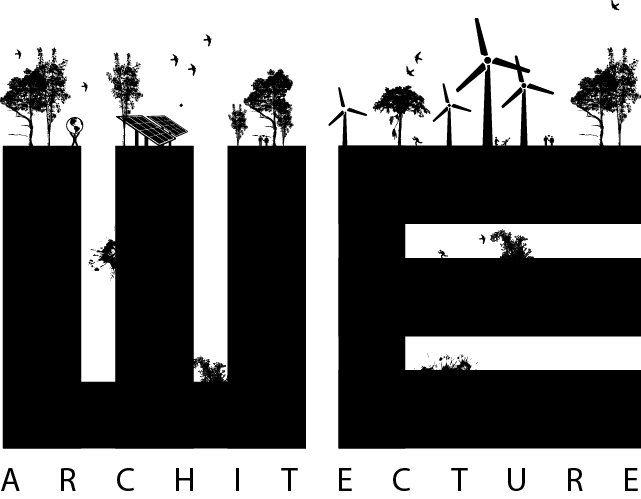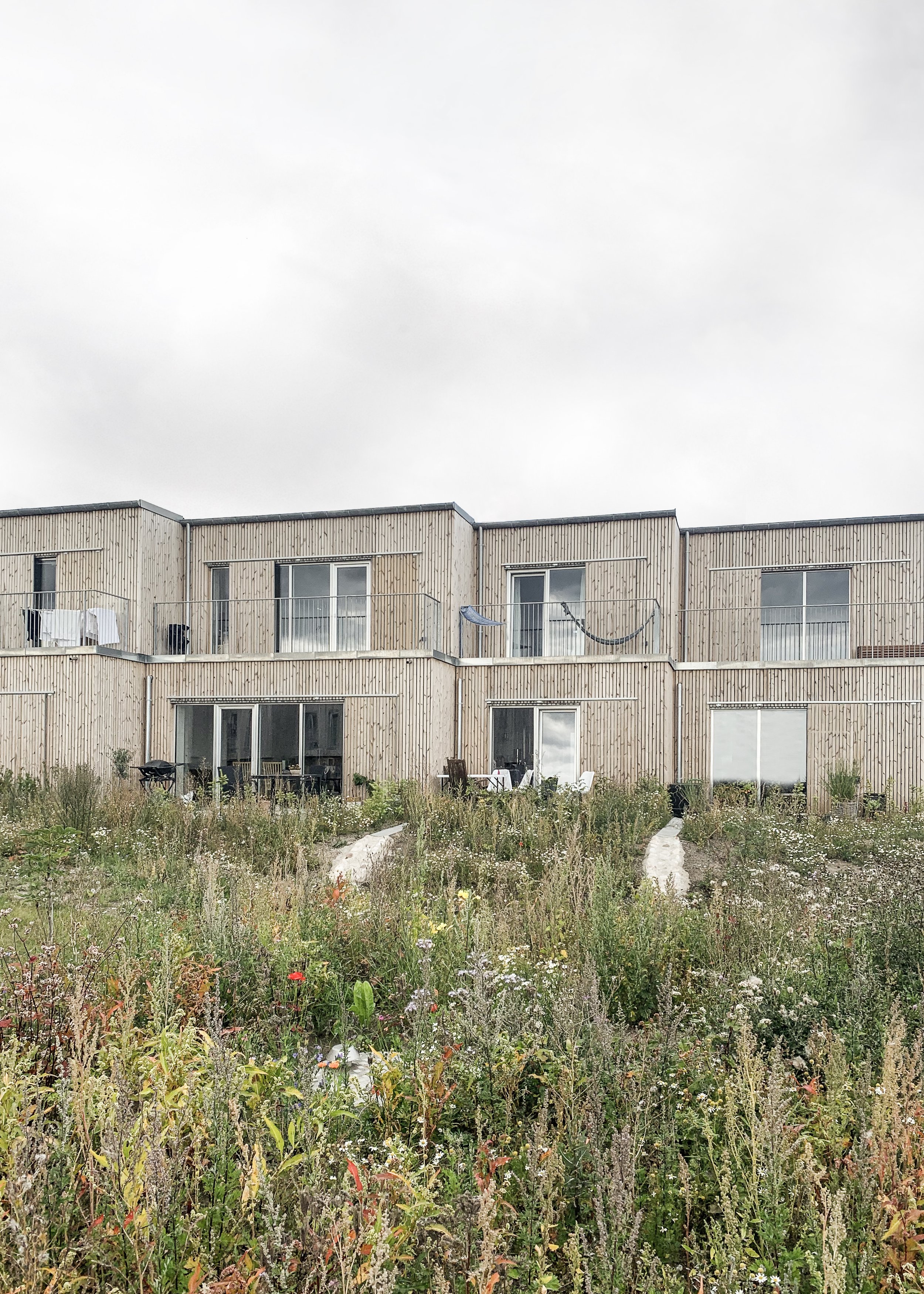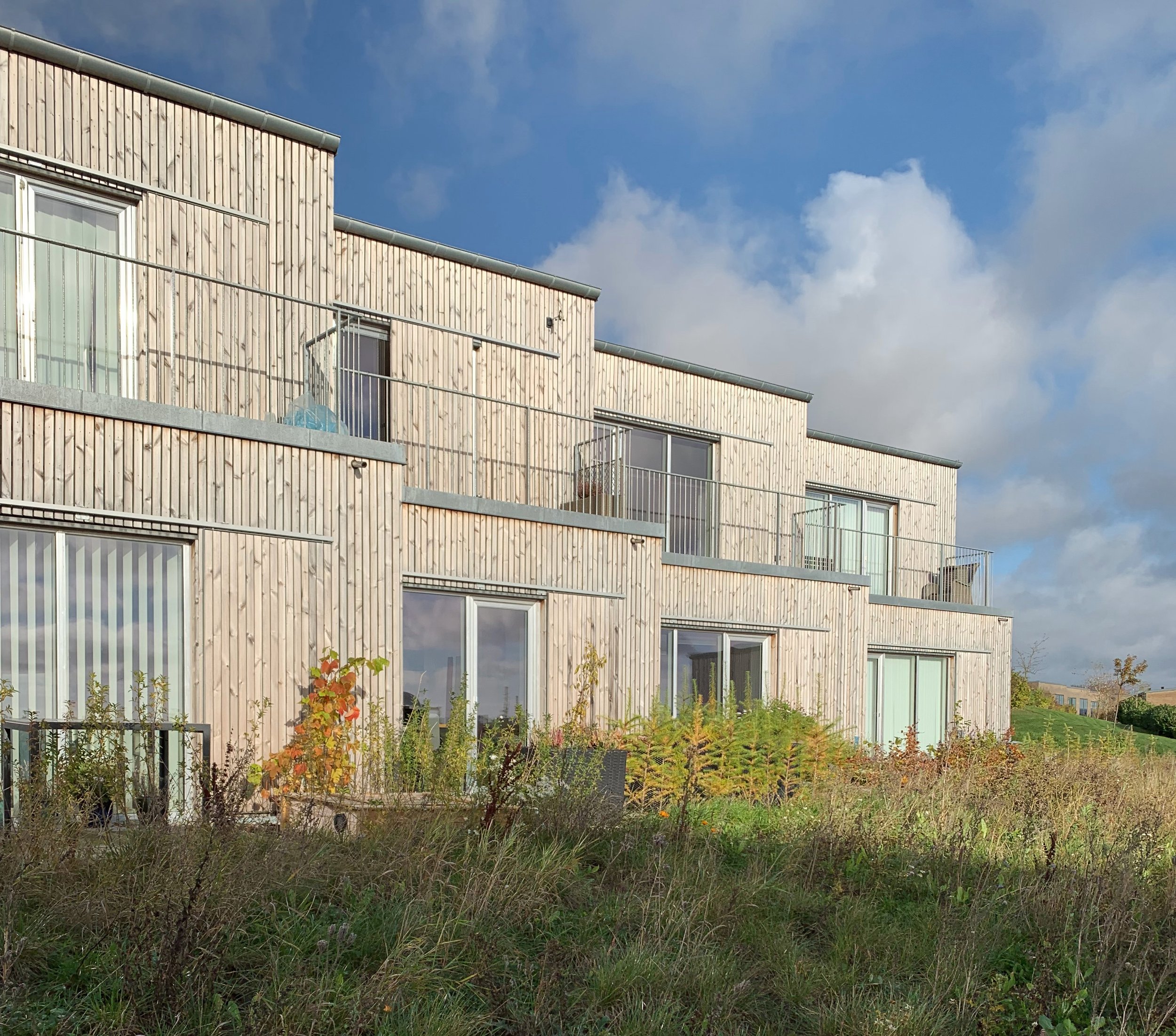Lauritshøj Housing
NAME OF PROJECT: Lauritshøj Boliger
ASSIGNMENT: Totalcounceling (Totalrådgivning)
TYPE: Family Housing
CLIENT: AL2bolig
SIZE: 4.950 m2 (55 housing units)
LOCATION: Skødstrup, Denmark
YEAR: 2017
STATUS: Built
COLLABORATORS: JWH Arkitekter, ByMunch
TEAM: Marc Jay, Julie Schmidt-Nielsen, Barbara Drud Henningsen, Alicja Szczesniak, Alicja Krzeszewska, Maria Pérez Vera, Alexandru Pavel, Anne Remme Jakobsgaard, Julie Baerkelandt
SUSTAINABILITY MEASURES: Ecolabel (Svanemærket), Lowenergy housing, Biodiversity, Local Rainwater Management
WE Architecture, together with JWH Arkitekter and By Munch, have won a competition to design a new allergy-friendly row-house complex in Skødstrup, north of Aarhus. The project proposes a sustainable and innovative usage of water, soil and air, being the first to follow the new quality guide for new social housing, published by the Aarhus municipality. The idea is to have a green suburban plantation where the landscape and overviews are emphasized by low rise housing units of (mainly) 2 storeys.
The site is gently sloping towards a scenic landscape of Aarhus Bay in the south. The 2 storey row houses are individually placed on the site for optimal view angles, sunlight intake and the best conditions to form a community.
“The interaction with the terrain is one of the primary focus points at Lauritshøj, and in this sense, incorporating a level difference on the ground floor amplifies the feeling of living on a hill and creates a better overview of the landscape.”
The interaction with the terrain is one of the primary focus points at Lauritshøj, and in this sense, incorporating a level difference on the ground floor amplifies the feeling of living on a hill and creates a better overview of the landscape. The settlement is symbolically organized in a spiral around common houses and gardens, opening towards the surrounding landscape, neighbouring buildings and the city. A balance between intimacy and community is attained by creating, on one hand, less exposed spaces with respect to privacy, and socializing areas for large groups on the other hand.
The architecture and aesthetics of the buildings are made attractive and welcoming through a holistic choice of materiality, shapes and colours. The houses are cladded in yellow brick with window profiles and roof details in natural or black woodwork. The units are alternatively pushed in and out and vary in size, orientation, and typology. This variation gives many types of families an opportunity to find their new home in Lauritshøj.








