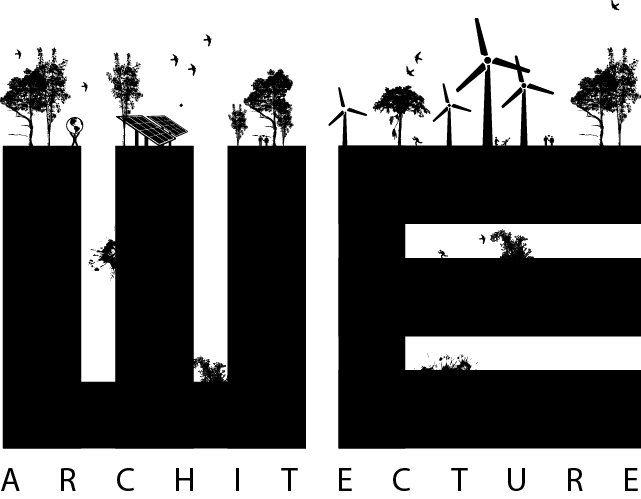4-year framework contract with Boligselskabet Sjælland on timber houses
"We believe that the common thought can tie communities, partnerships and social sustainability together", says Sofie Brincker, architect from WE Architecture.
Timber houses have proven to be so successful that Boligselskabet Sjælland now almost doubles the number of new timber houses in the coming years. This is realised with a new framework contract, which means 250 new rowhouses.
The first 44 houses in Tofteengen north of Roskilde will be ready in December 2019.
FACTS
Boligselskabet Sjælland expects to build at least 250 houses during the next 4 years under the contract Boligrækkerne.
Total budget 500 mio. kr.
First projects: Tofteengen, Ågerup (44 houses), Elverbakken, Hvalsø (34 houses).
The contract includes: Boligselskabet Sjælland, Mangor & Nagel, WE Architecture, Danhaus, Holmsgaard Ingeniører and Plan+Landskab.
"Rowhouses are hugely demanded because they provide a fantastic environment around the houses and the rent can be overcome", says Per Bro, construction manager from Boligselskabet Sjælland.
Boligselskabet Sjælland already has 300 houses on the way, which will be build in solid wood. It is a new technique in Denmark, that allows the wooden houses to be build in several floors. At the same time, Boligselskabet Sjælland is experiencing a high demand for rowhouses. This has resulted in a 4-year framework contract between Boligselskabet Sjælland and a team consisting of the two architect studios Mangor & Nagel and WE Architecture, and the skilled wood element manufacture Danhaus in Esbjerg.
"The framework contract makes it possible to start new housing at a fixed price that will not be pulled up because of bustle in the construction", explains Per Bro. The contract makes it easier for municipalities to say yes to more general housing. Now Boligselskabet Sjælland can go from idea to action in a few months when a municipality wishes more housing.
"We have over 10.000 people on our waiting list, so there is a huge need for more houses", stresses Per Bro.
Boligrækkerne will be made in one and one-and-a-half plans, and are designed as rowhouses with displaced facades. Thus they have a modern, nordic look and a family-friendly environment.
The houses are build of elements made around a wooden structure at the Esbjerg company Danhaus. Afterward, it only takes 2-3 days to assemble the elements into finished houses, which excludes the many mistakes that weather and wind can give in the construction process.
"We have made thousands of houses since the beginning of the company in 1977. We collect them indoors in our hall in Esbjerg, where there are controlled and dry working conditions. This gives a very high quality in the finished houses", says Johannes Schmidt, director of Danhaus. The company started producing houses for the German market, which sought the energy and environmentally friendly houses and natural materials.
It places great demands on the architecture to build modern general houses. In the next 50 years there will be more elderly and more will choose to live as singles. This is a tendency that is already seen in several Zealand municipalities, which means increasing demand for rental housing. At the same time, housing must be the focal point for a strong social community, something that public housing is known for.
Two architect studios have joined forces to complement each other's approach on the project. Mangor & Nagel is known for good and reliable advice. WE Architecture is a young studio with a new approach to public housing.

