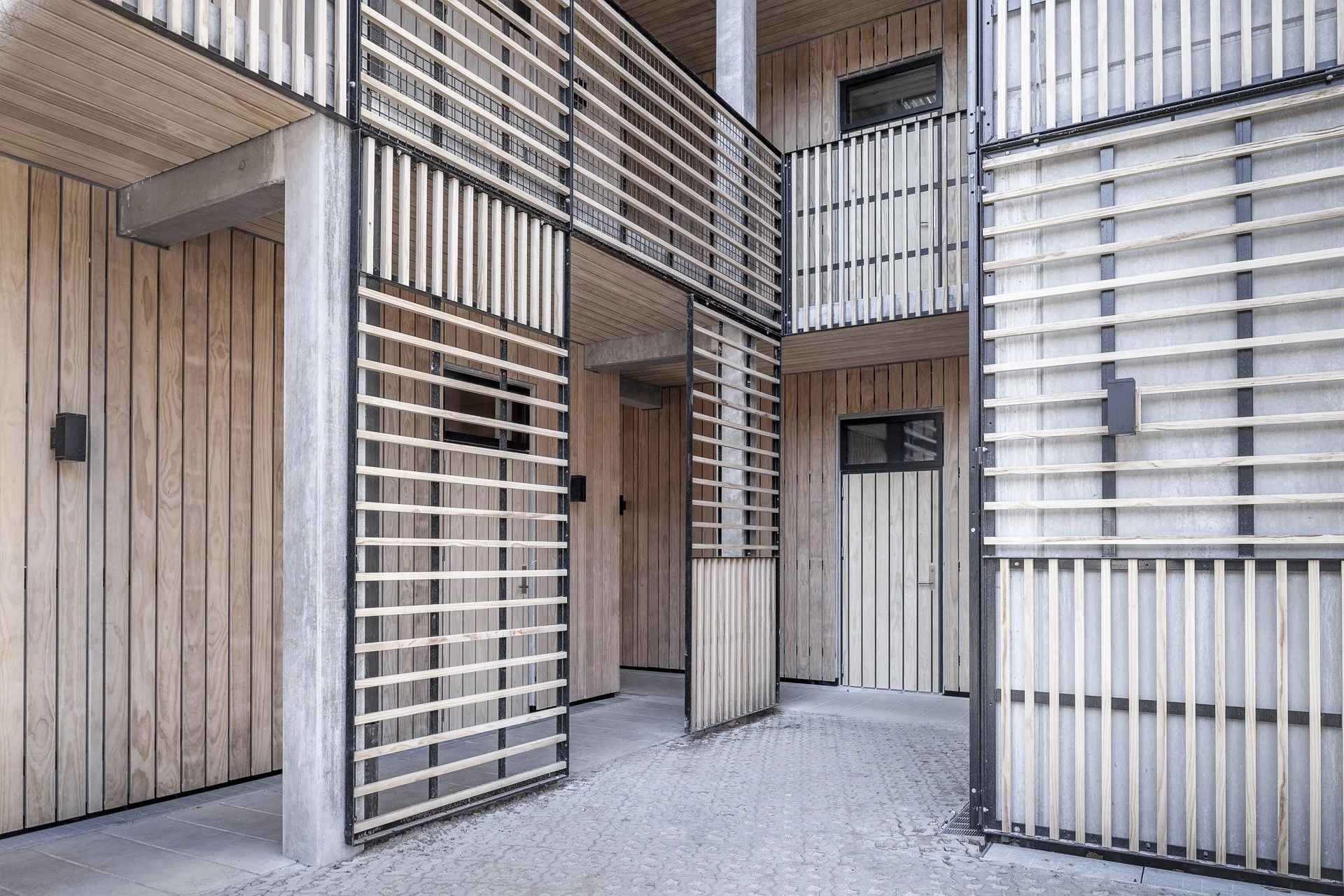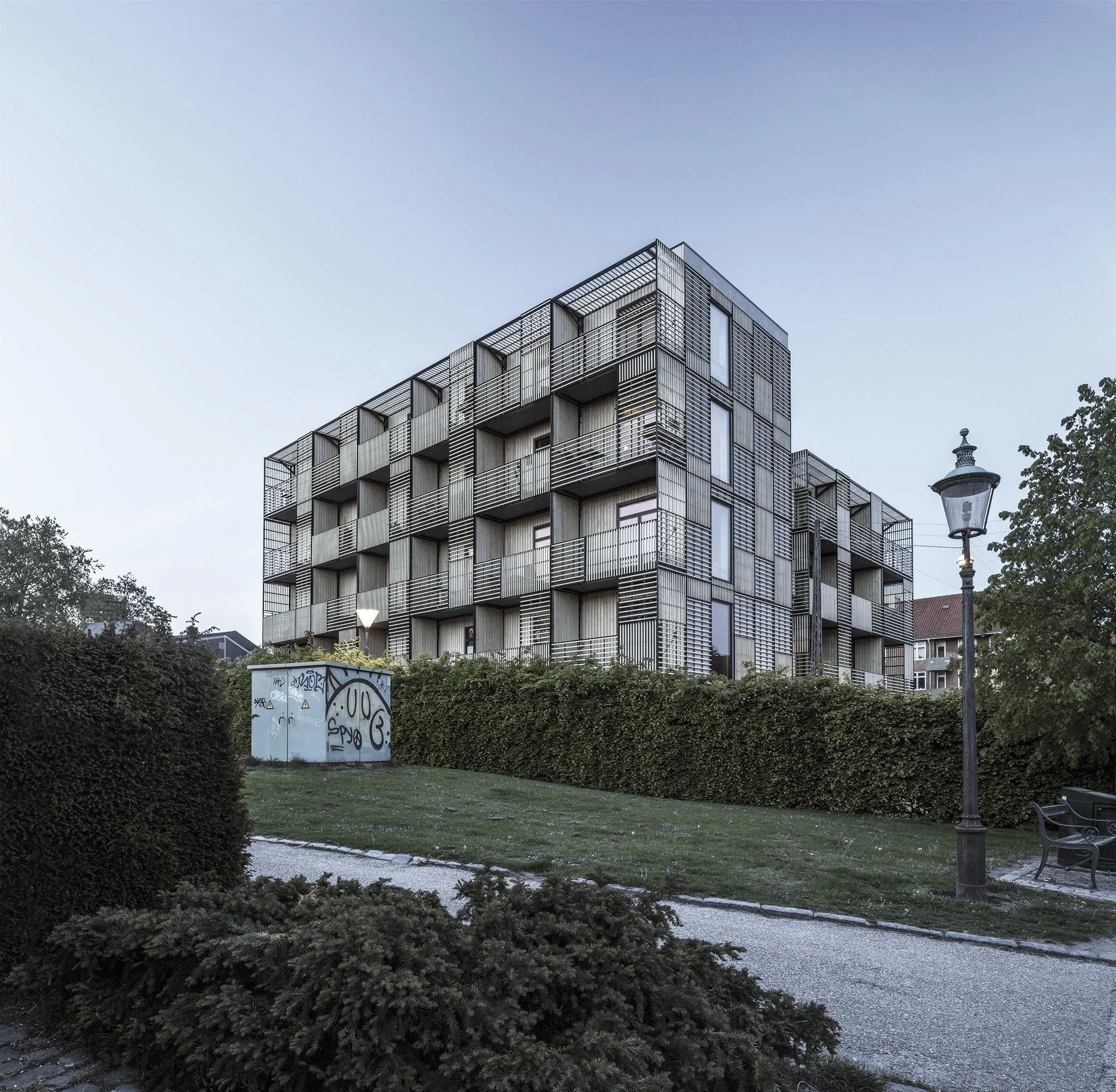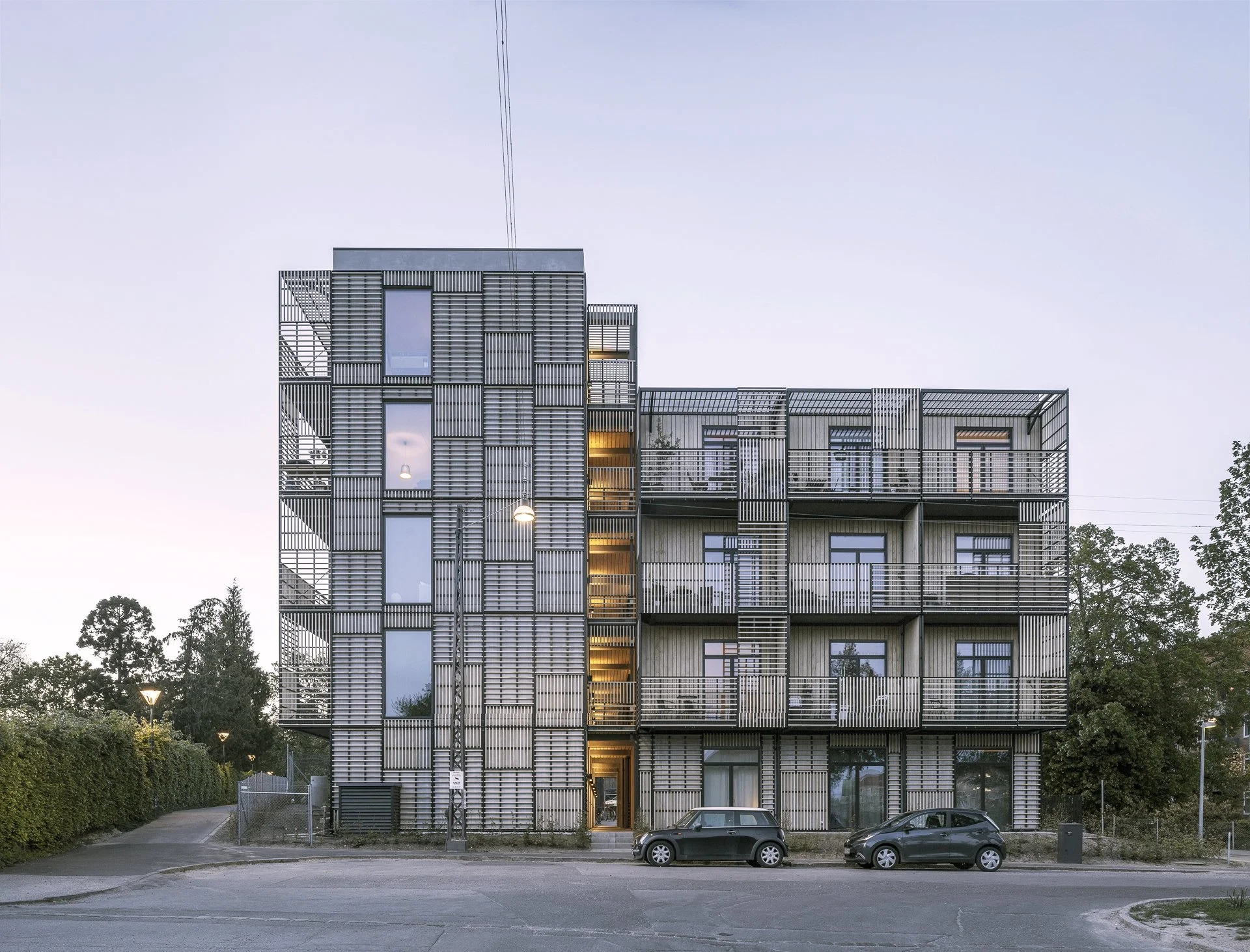Bavnehøj Youth Housing
YEAR:
LOCATION:
ASSIGNMENT:
TYPE:
SIZE:
CLIENT:
STATUS:
2017-2019
Bavnehøj Allé, Denmark
Commission
Youth housing
1 580 m2
Private
Completed
-
PHOTO CREDITS: Rozbeh Zavari, Marc Jay
ARCHITECTS: WE Architecture
COLLABORATORS: JN Construction, Drias Ingeniører
TEAM: Marc Jay, Julie Schmidt-Nielsen, Kasper Munk, Alicja Krzeszewska, Corrado Galasso, Alexandru Pavel, Camille Tailardat, Philip Thusholdt, Simon Skriver, Ieva Vysniauskaite, Antonina Salmina, Marek Harnol, Sofie Brincker
WE Architecture, is founded in the belief that good design and the joy it brings should be accessible to all. Bavnehøj Youth Housing, was an opportunity to tackle this challenge head on, seeking new and ambitious standards of affordable youth housing.
The development comprises 40 one-room apartments, each ranging from 38-45 m², with a generous 3-meter ceiling height and private balconies or terraces. These features enhance the feeling of spaciousness, with floor-to-ceiling glass façades that integrate seamlessly with the outdoors, extending the living area onto the balconies. These outdoor spaces add an additional 5-6 m² to each room and create a sense of openness and connection to the environment. The apartments are designed with durable, honest materials like natural wood and raw concrete, providing a timeless and sustainable aesthetic.
The character of this project comes through the expressive and innovative use of wood. We chose to work with Accoya timber for its sustainability merit. This sustainably sourced, CO2-neutral material holds several eco-certifications, including FSC, Cradle to Cradle Gold, and the Nordic Swan Ecolabel. It offers Class 1 durability and comes with a 50-year warranty. The façade is made of custom-designed Accoya lamella cassettes arranged in a dynamic, patchwork pattern. This façade is not only visually striking but also serves functional purposes, offering privacy to residents and acting as a natural filter for sunlight. The semi-transparent lamellas provide shade, reducing the risk of summer overheating while still allowing light to enter the apartments.
The housing consists of two apartment blocks aligned along the North-South and East-West axes. The building's practical functions—such as parking, garbage disposal, staircases, and entrances—are strategically placed in the North-East-facing, shady courtyard. This design ensures the balconies, terraces, and living spaces receive maximum sunlight throughout the day, while offering beautiful views of the adjacent park and historic cemetery.
In essence, Bavnehøj Youth Housing creates a warm, dynamic, and sustainable environment for young people, with a thoughtful blend of practical considerations and architectural innovation.














