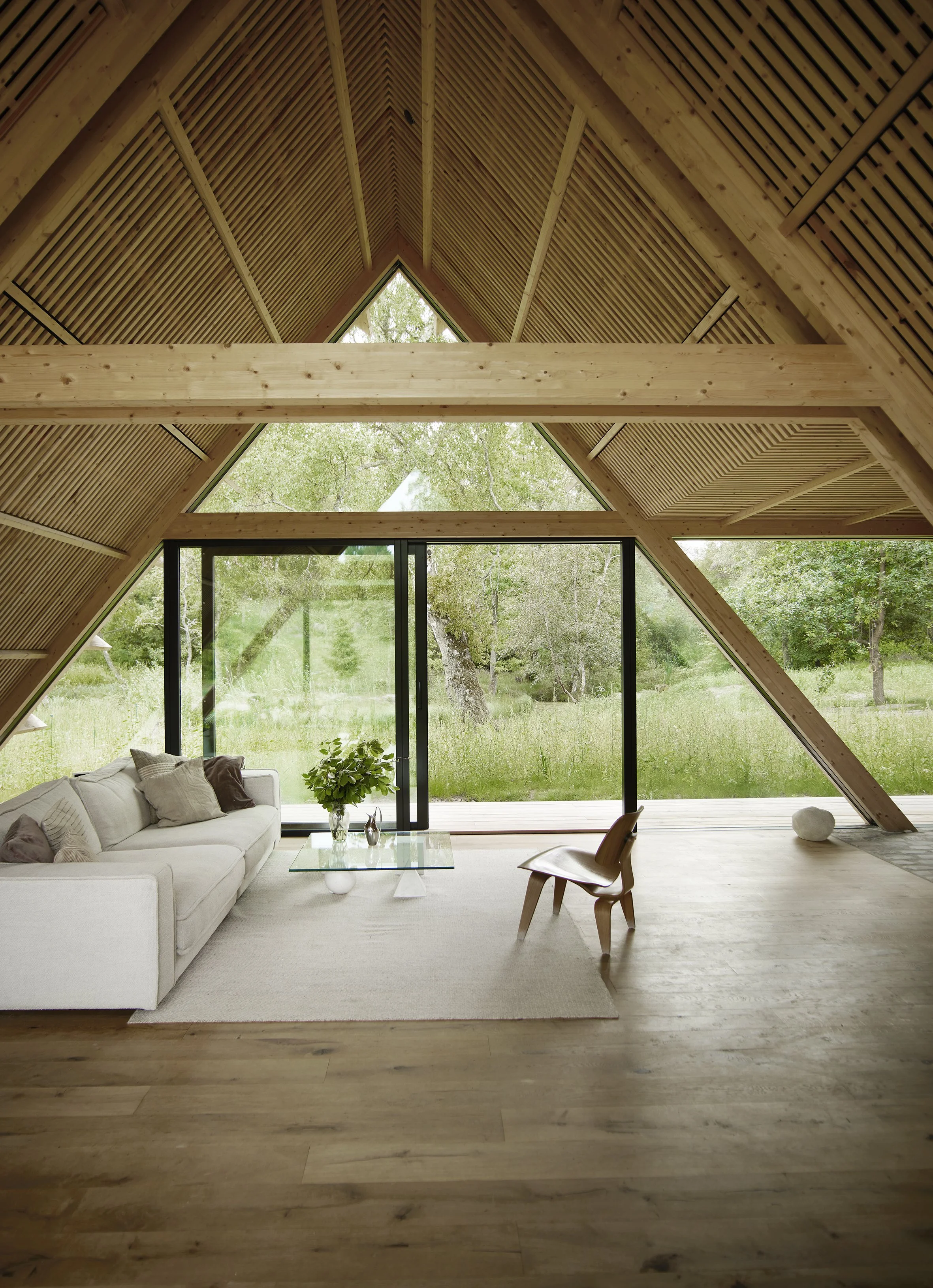Villa Tipi
YEAR:
LOCATION:
ASSIGNMENT:
TYPE:
SIZE:
CLIENT:
STATUS:
2017-2023
Tisvilde, Denmark
Private commission
Summer house
300 m2
Private
Completed
-
PHOTO CREDITS: Mikkel Adsbol
ARCHITECTS: WE Architecture
ENGINEER: Regnestuen
TEAM: Marc Jay, Julie Schmidt-Nielsen, Corrado Galasso, Mikkel Selmer Frandsen, Agathe Viguier, Elisa Gallazzi, Clara Copiglia, Simon Skriver
Situated on a protected 4.000 m2 site in idyllic Tisvilde, Villa Tipi is a private summer residence that reflects a deep integration of nature and sustainable living. Two rectangular wings meet at a grand 5.5 m high A-frame structure, marking the communal space and meeting point at the house's centre. The house is designed to sit respectfully in the landscape offering a closeness to nature, with its views to the natural lake outside and frequent siting of animals like deer moving through the greenery outside.
With large sliding doors, extensive use of windows, and a wraparound terrace, Villa Tipi seamlessly blurs the boundaries between indoors and outdoors and integrates the home in its natural setting. Without gutters, the design allows rain to cascade down like water curtains, creating a striking visual effect. The visible wooden construction is crafted from reclaimed timber, century-old oak floors from Holland and repurposed cobblestones from the streets of Christianshavn, Copenhagen, emphasizing craftmanship and environmental responsibility.
Built with the idea that one should create a dream home, Villa Tipi fosters a lifestyle connected to nature, including homegrown produce and outdoor exploration. WE envisioned the home as a space for creativity and connection, visible in the layout that supports activities such as yoga and communal dining while celebrating the Danish landscape.
More about Villa Tipi here!












